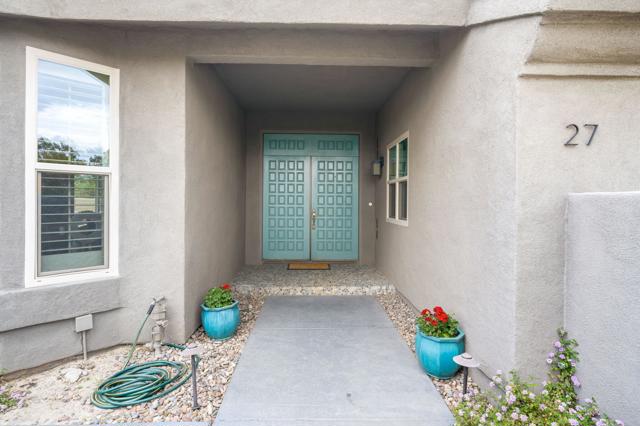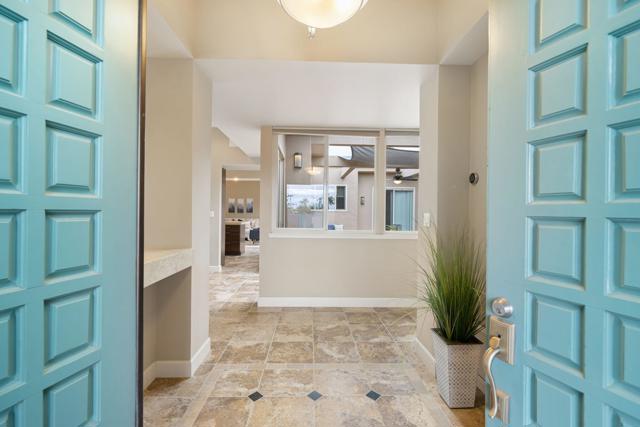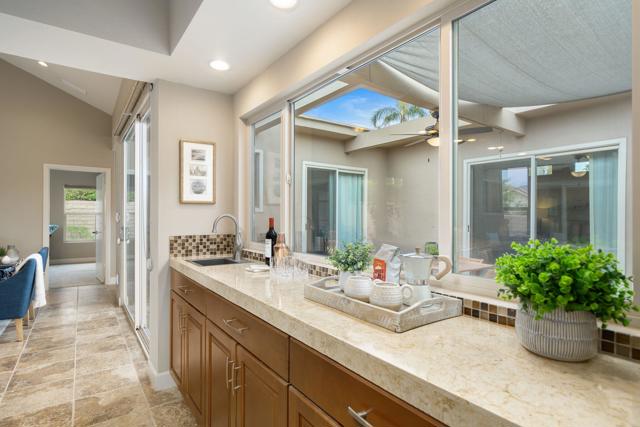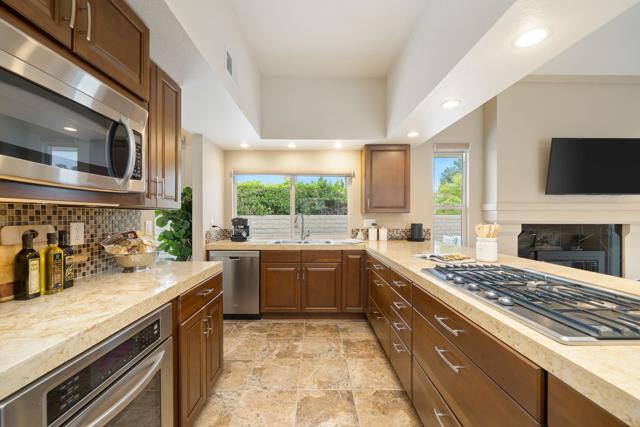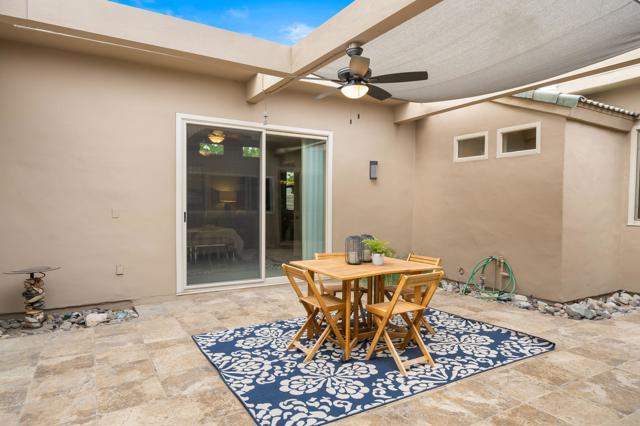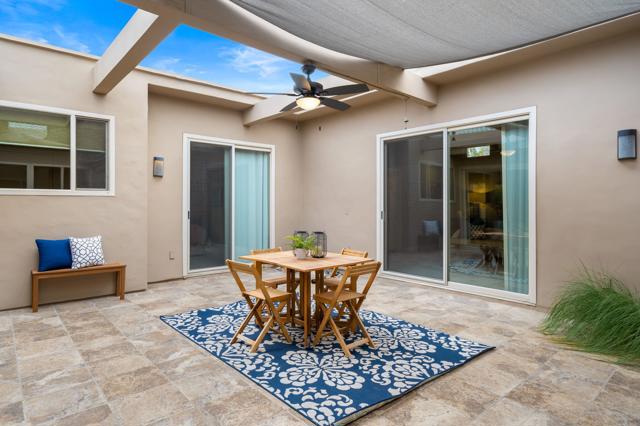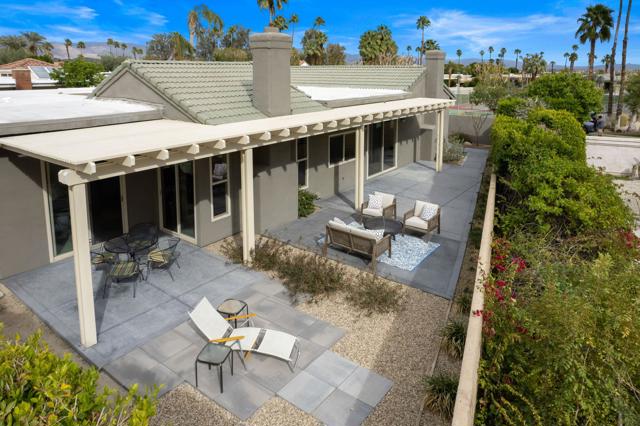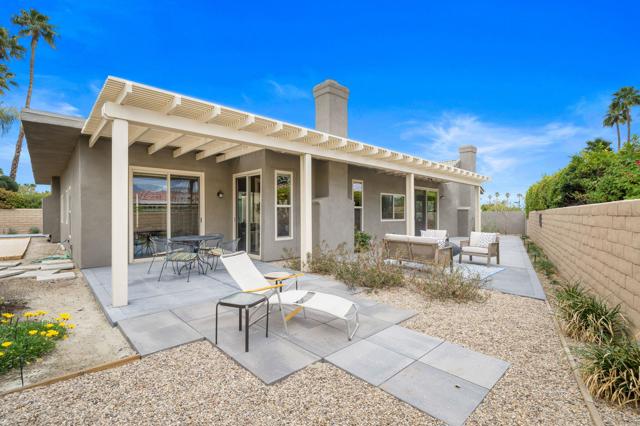27 San Juan Drive, Rancho Mirage, California 92270

· Compass ·
Ideally located in the heart of Rancho Mirage near premier golf resorts, this extensively upgraded home is settled behind the gates of the small community of Mission Wells. The spacious single-level design covers approximately 2,563 square feet and comfortably accommodates stylish living and magnificent indoor and outdoor entertaining. The airy and open living and dining room area displays a large bay window and an elegant fireplace, while the fireplace-warmed family room opens to the kitchen and backyard. A private atrium-style courtyard takes center stage, allowing an abundance of natural light to illuminate the three ensuite bedrooms. Enjoy mealtime and party time in a newly renovated kitchen that presents stone countertops, a large peninsula, custom cabinetry and top quality stainless steel appliances. Vaulted ceilings, new tile flooring, plush carpet, upgraded dual-pane windows and sliding-glass doors throughout, built-in speakers, wifi througout main living areas and an attached two-car garage with an oversized project room enhance the list of amenities. Baths showcase today’s sought-after appointments, and the primary suite includes a separate sitting area and an ensuite bath and walk-in closet. The new xeriscape landscaping surrounding the bocce ball court completes the property. This quiet neighborhood with low HOA dues offers tennis and pickleball courts, a pool and spa, and RV storage. Please request available PDF document for a detailed list of upgrades.
· Compass ·


- Carlos Torres
- 8182322668
-
carlost@smartequityrealty.com
Need additional help?
Don’t worry, we’ve got Real Estate agents that will be glad to advise you.



