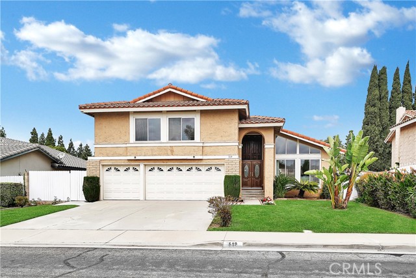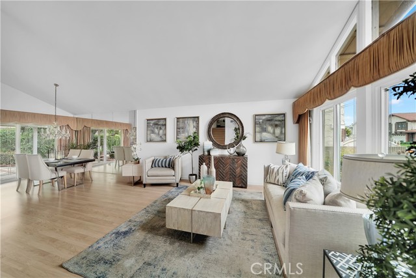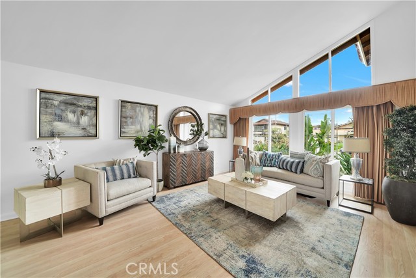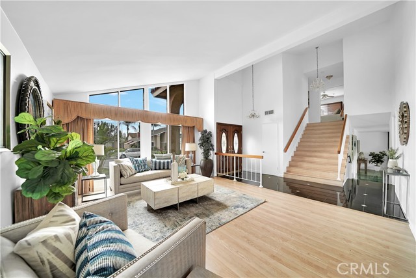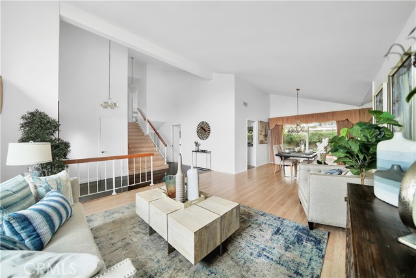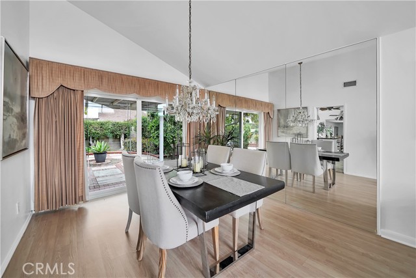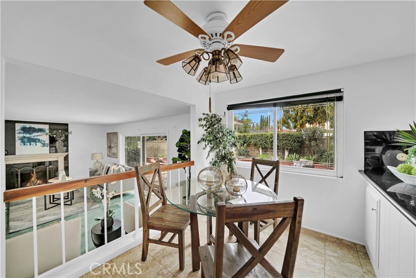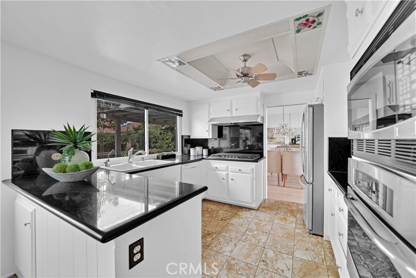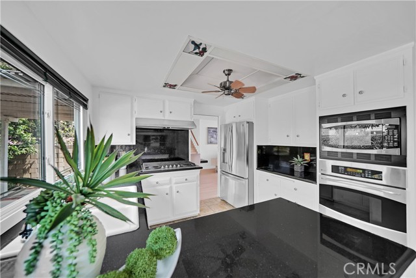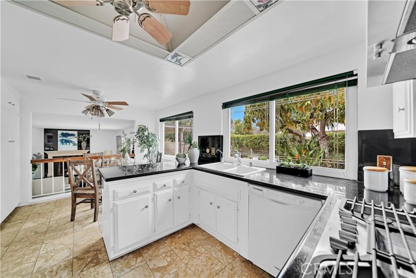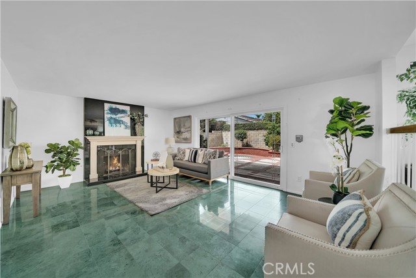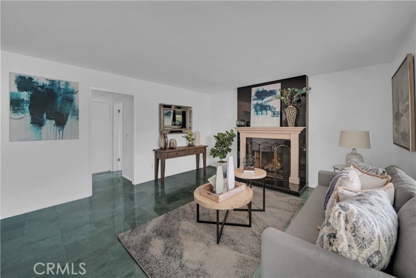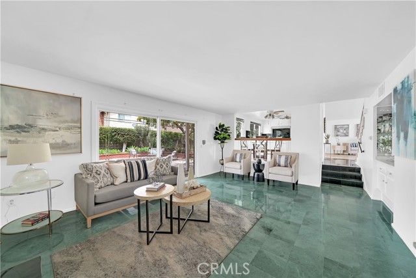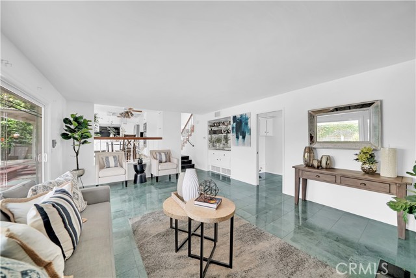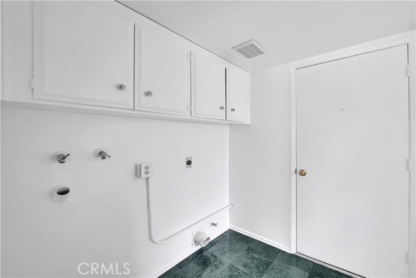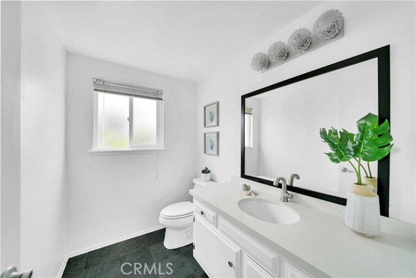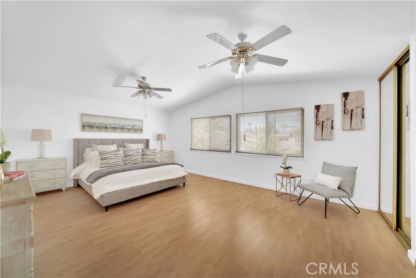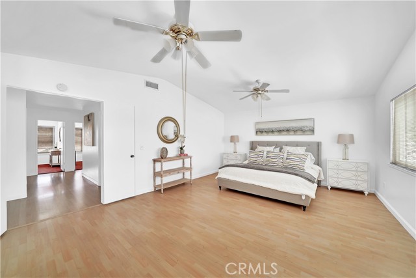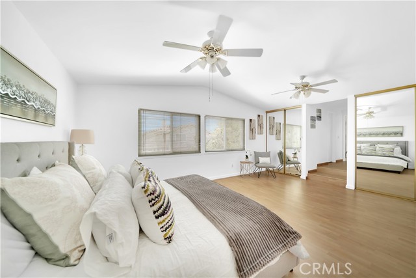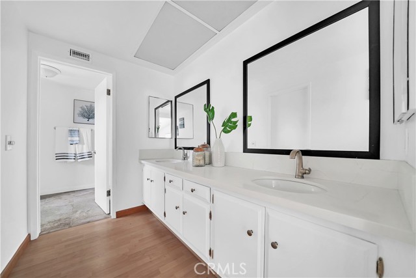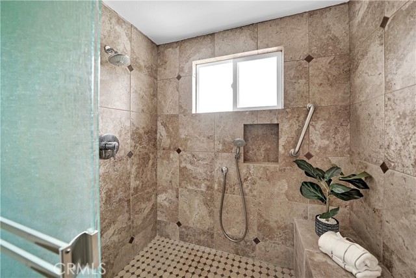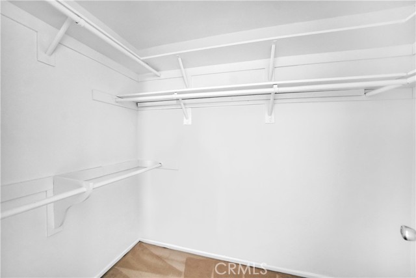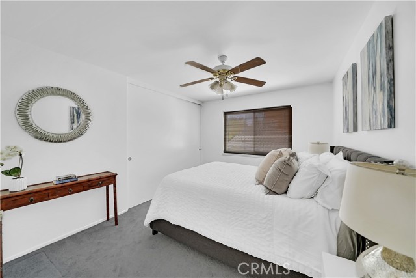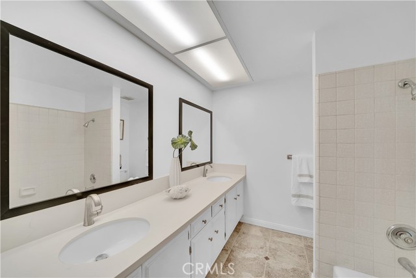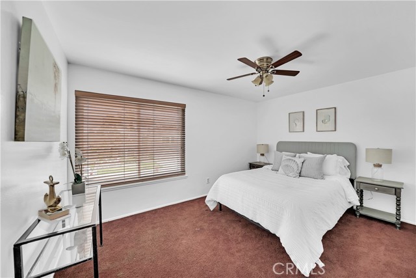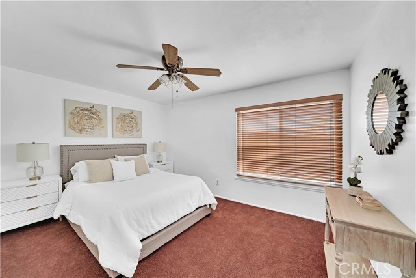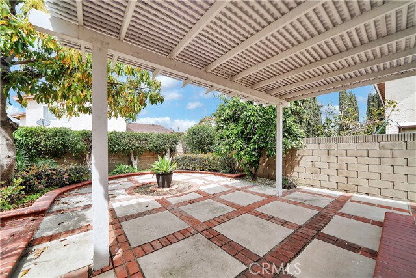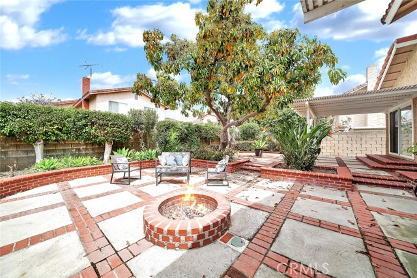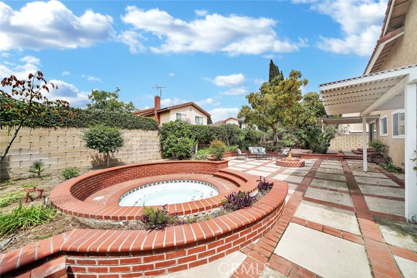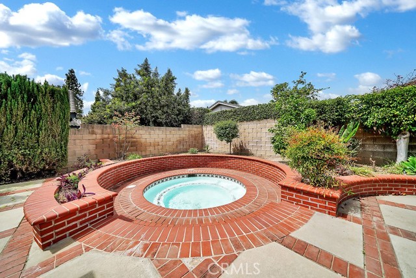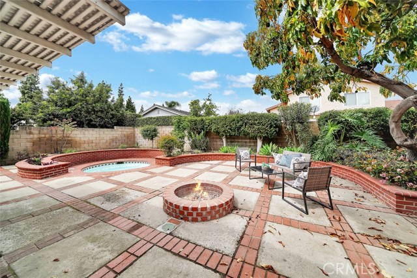519 Fordham Drive, Placentia, California 92870

· First Team Real Estate ·
Welcome to this beautiful home situated on a lovely tree-lined street! As you approach the double door entry with leaded glass, you’ll immediately notice the elegance and attention to detail in the design of this home. Inside, you’ll be greeted by high vaulted ceilings in the living room, giving the space a grand and open feel. The wood laminate and marble tile floors are a beautiful and durable addition to this home, the smooth ceilings and dual pane windows and A/C add to the overall comfort and ambiance. As you make your way upstairs, you’ll notice the wide staircase and custom chandeliers, adding to the luxurious feel of this home. The freshly painted interior is a beautiful blank slate, ready for you to make it your own. The dining room features an extra large slider door that leads out to the backyard patio, creating a seamless indoor/outdoor living experience. The kitchen boasts granite counters and a high backsplash, along with freshly painted cabinetry, a 5-burner gas stove, refrigerator, stainless steel oven and microwave, dishwasher, and eat-in kitchen nook. The separate family room features a custom granite fireplace and wood mantle, wet bar with shelving, and a large slider door to the backyard. The inside laundry is conveniently at the direct garage entrance. All bathrooms have been recently updated with new quartz counters, mirrors, and faucets. Guest bedrooms are large in size with ceiling fans and large closets. The double door master bedroom features high ceilings, a sitting area, and three closets, one of which is a walk-in closet. The master bathroom boasts dual sinks and a custom walk-in shower with tile surround, dual shower heads, and seating. The private backyard is a true oasis, featuring a huge spa with round raised seating, brick accented covered patios, fire pit, block wall surround, raised brick planters with lush landscaping and fruit trees and no overhead wires. The finished 3-car garage with painted flooring and built-in storage is the perfect place for your cars and toys. This home is located close to the civic center, library, shopping, and steps to the inside tract elementary and large park. Come see what this home has to offer you and your family!
· First Team Real Estate ·


- Carlos Torres
- 8182322668
-
carlost@smartequityrealty.com
Need additional help?
Don’t worry, we’ve got Real Estate agents that will be glad to advise you.

