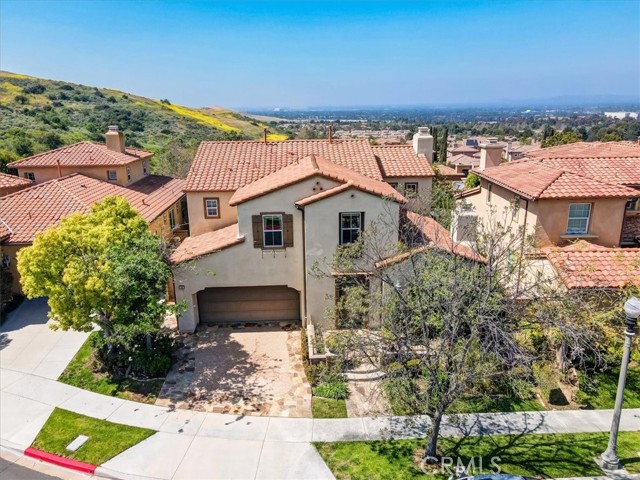103 Tearose, Irvine, California 92603

· Chang Calcote, Broker ·
RARE – Quail Hill Gem with City Lights Views!! Highly sought after Open Floor Plan concept Chantilly Plan 3 on a quiet tree lined cul-de-sac street. his exquisite home features hard wood flooring throughout, upgraded crown molding and custom window treatments, custom built entertainment center and two fireplaces! Top of the line stainless steel appliances including 6 Burner Cook Top, Double Oven & Built in full-size Refrigerator. Generous sized island w/ breakfast nook. Downstairs junior suite w/ full bath & oversized walk in closet. Formal living and dining room w/ French doors to a patio & family room complete the main level. Upstairs/Second levels include their own full bathrooms! Large master bedroom w/balcony overlooking the hills and city views! The luxurious master bath has a soaking tub, dual separate vanities, and walk in shower. Large backyard area with custom putting green + large BBQ and seating bar area with unobstructed Rolling Hills and City Views! This elegant home is nestled in one of Irvine’s most desired communities with acres of nature & hiking trails including 3 large community pools, 5 parks, upscale fitness center, endless biking/hiking trails, Award-Winning Irvine Schools w/ Quail Hill shopping center a short walk or drive away! Close to Irvine Spectrum, UCI and a short drive to Laguna Beach. Welcome Home!
· Chang Calcote, Broker ·


- Carlos Torres
- 8182322668
-
carlost@smartequityrealty.com
Need additional help?
Don’t worry, we’ve got Real Estate agents that will be glad to advise you.

