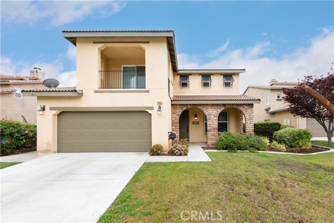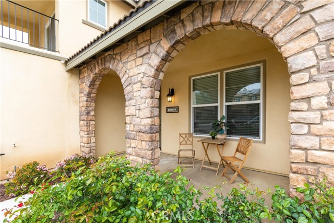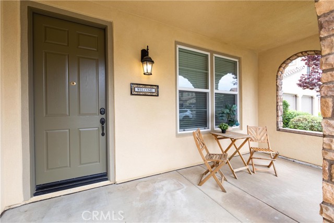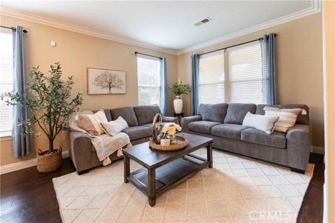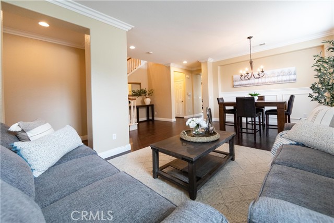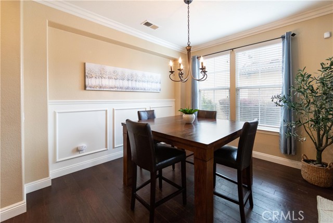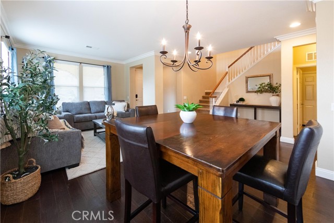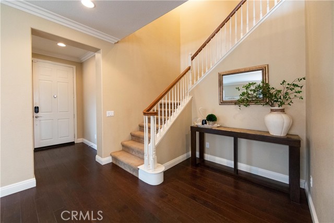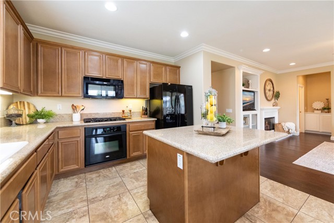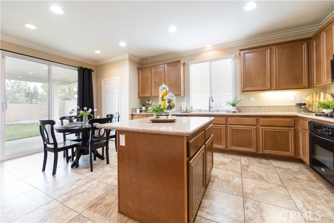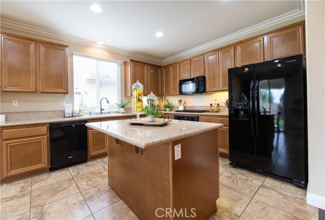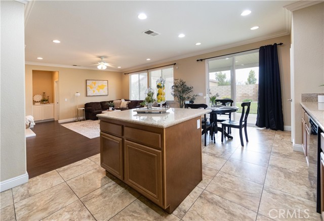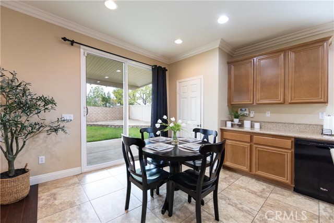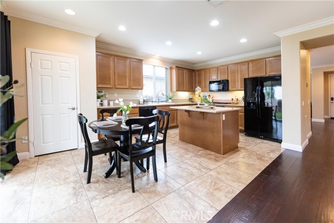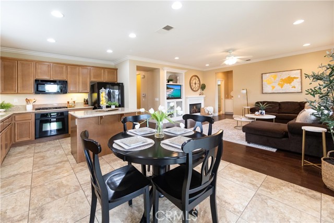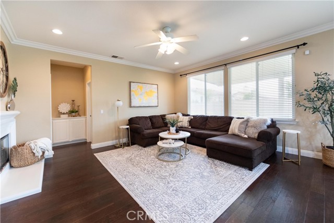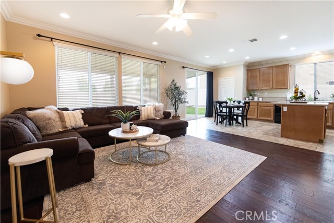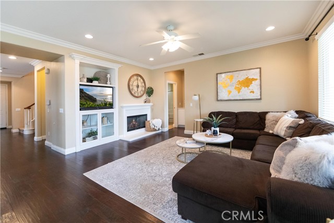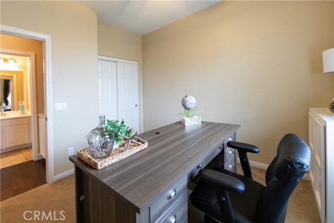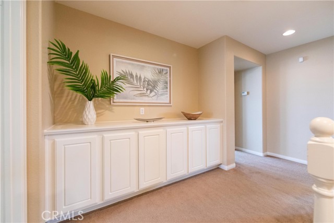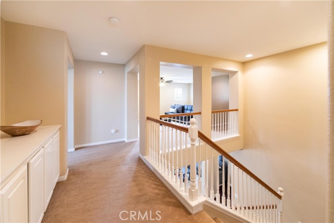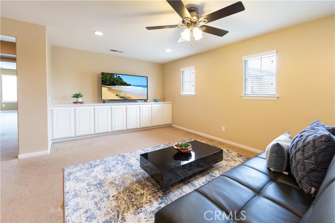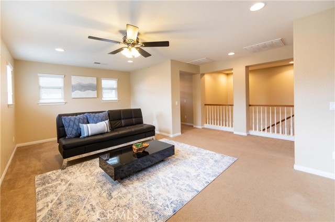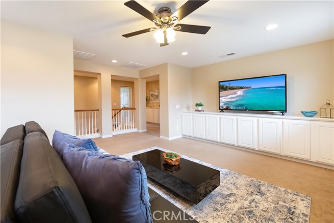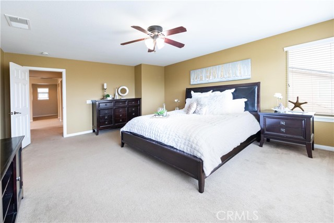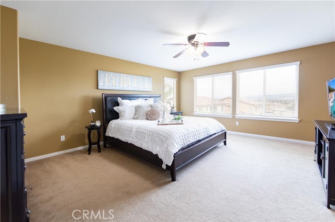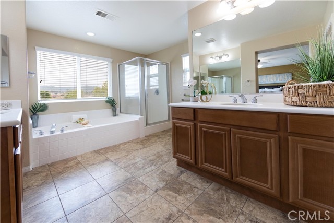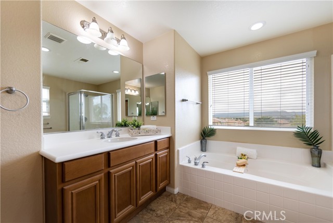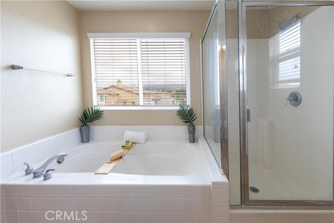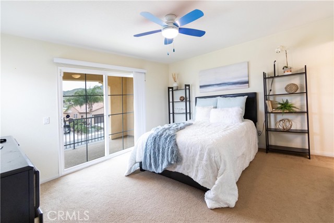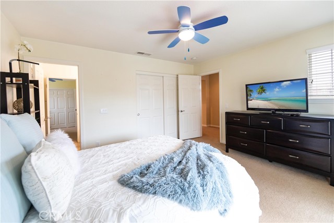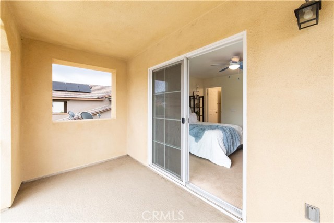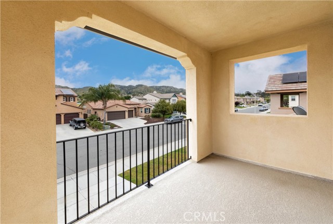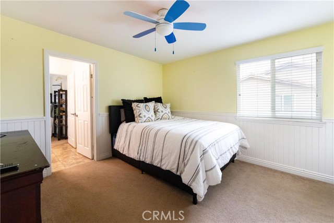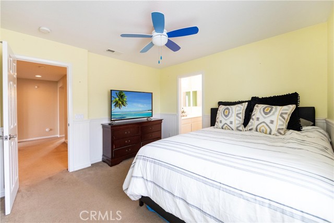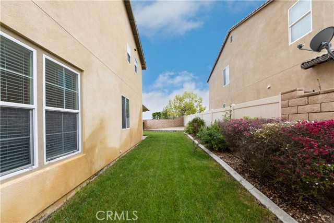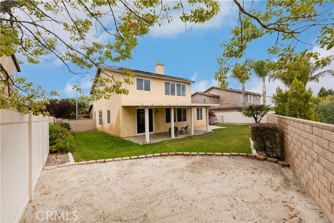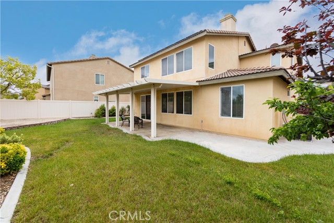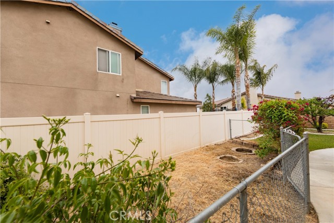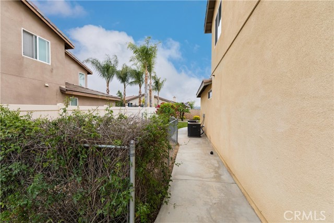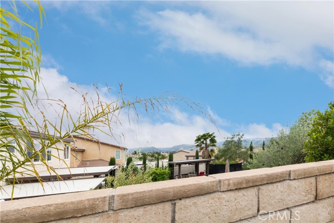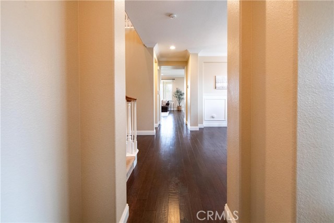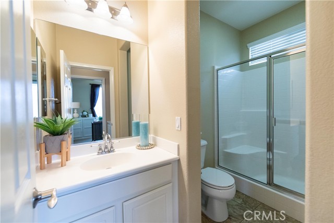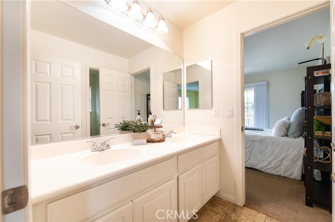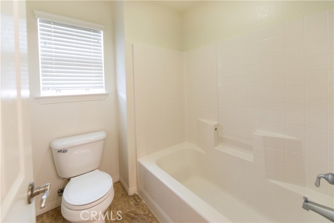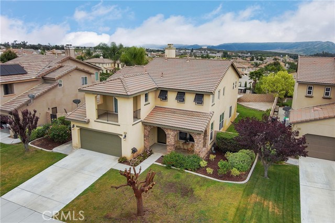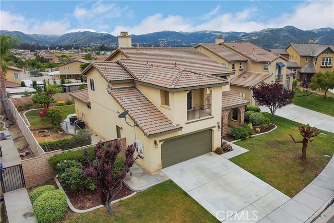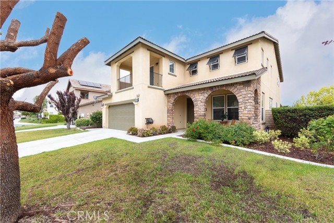23831 Doheny Circle, Wildomar, California 92595

· Exit Alliance Realty ·
Welcome to this stunning 4 bedroom, 3 bathroom cul-de-sac home located in the highly desirable Hartford Park Community in Wildomar. This home features an open and airy floor plan with warm neutral colors that enhance the flow. This is evident as you enter the formal living and dining room. Crown molding and large baseboards accentuate the richness of the wood flooring. The kitchen boasts granite counter tops, an island with space for seating, and plenty of cabinets for storage. Family room fireplace is the perfect focal point to gather around. The built-ins are an added bonus. A downstairs bedroom with a 3/4 bath across the hall is so convenient. Washer, dryer, and refrigerator are included. Upstairs you will appreciate the zen quality of your main bedroom with its spa-like bathroom, gorgeous mountain views, and a gigantic closet. The remaining Jack and Jill style bedrooms share a full bath. The loft is unbelievably spacious with so many possibilities. Leased solar panels and the EV charger in your garage promote energy efficiency. Outside spaces abound. You can choose to relax or entertain on your front porch, on the balcony off the 2nd bedroom, or in your private backyard. The extensive back patio cover provides shade on those warm summer days. Conveniently located near shopping, dining, and entertainment options. Don’t miss out on this fantastic opportunity to own a beautiful home in a great location!
· Exit Alliance Realty ·


- Carlos Torres
- 8182322668
-
carlost@smartequityrealty.com
Need additional help?
Don’t worry, we’ve got Real Estate agents that will be glad to advise you.

