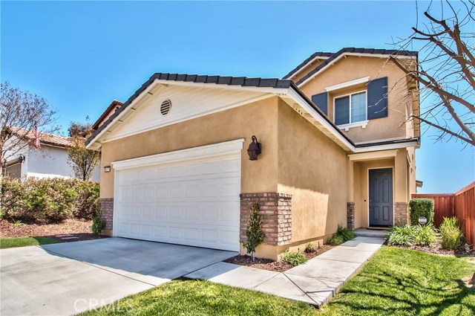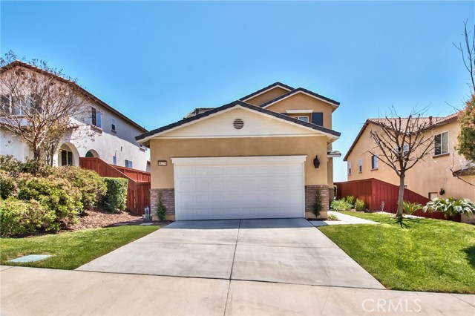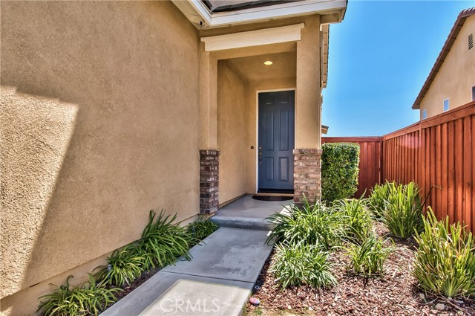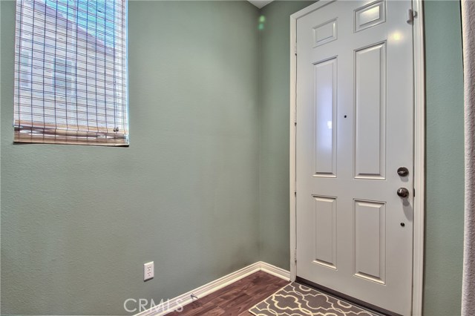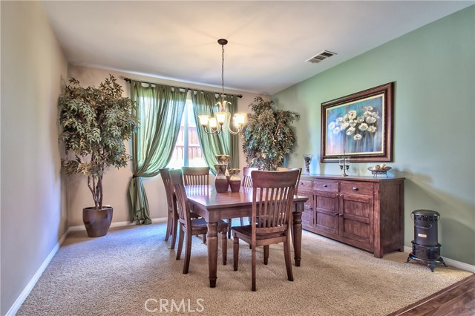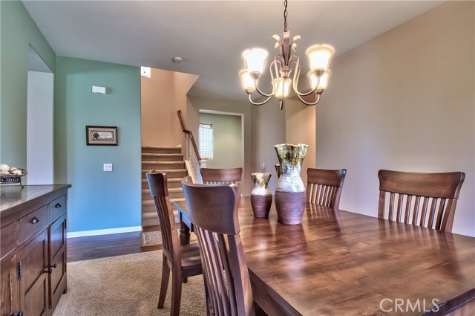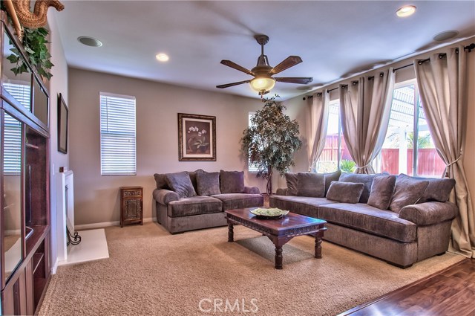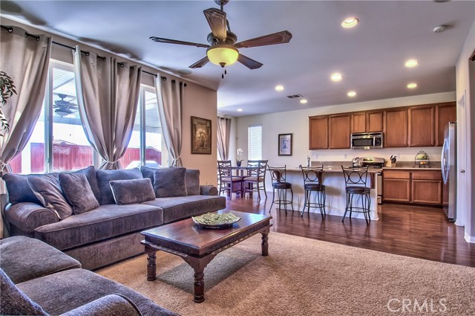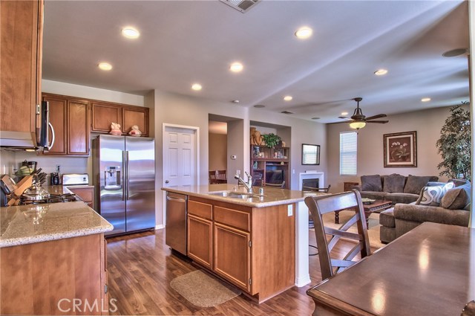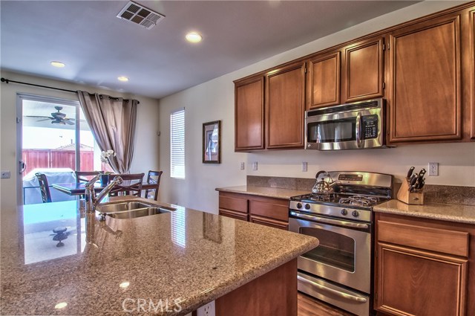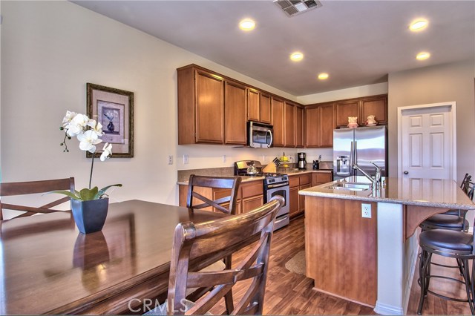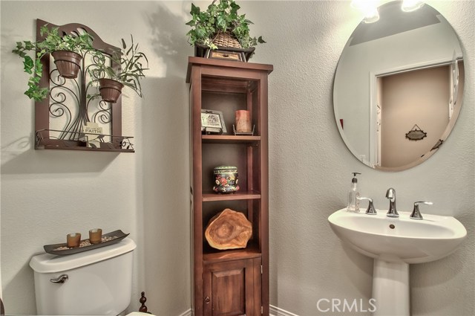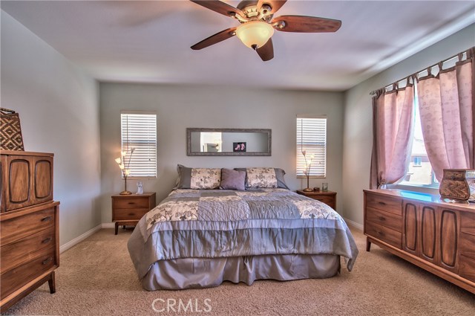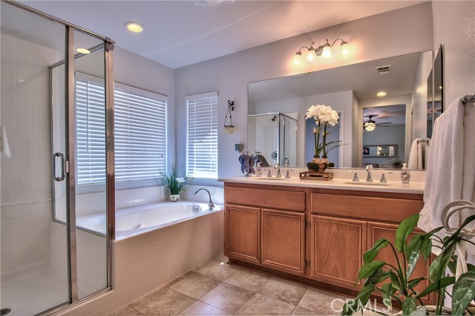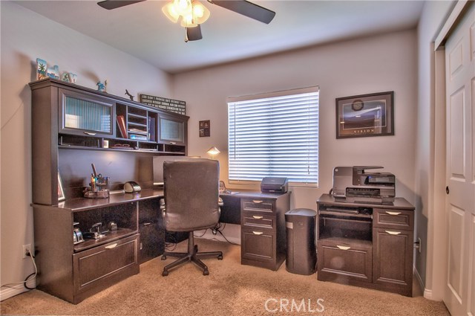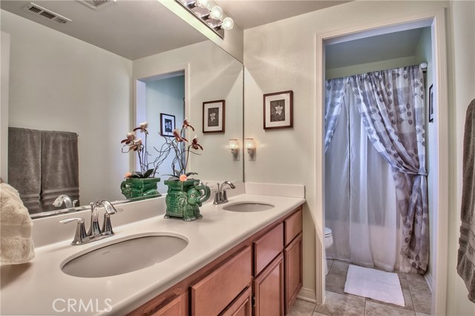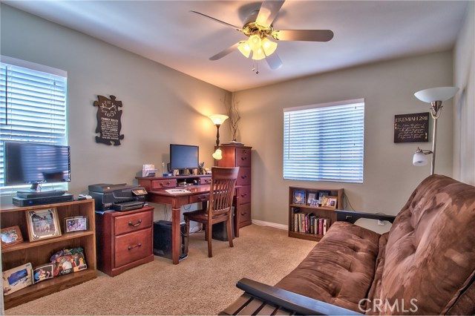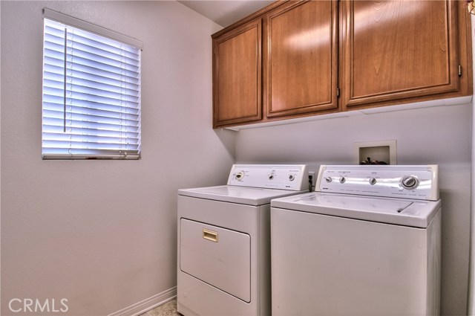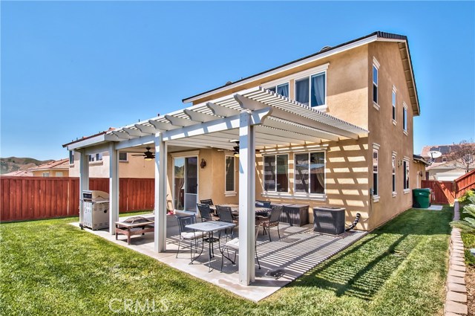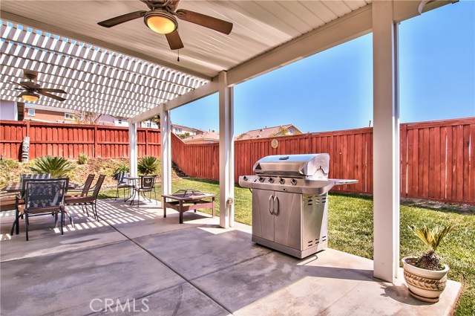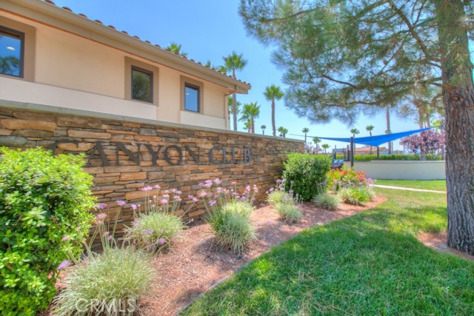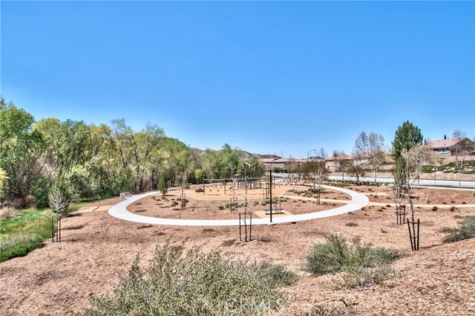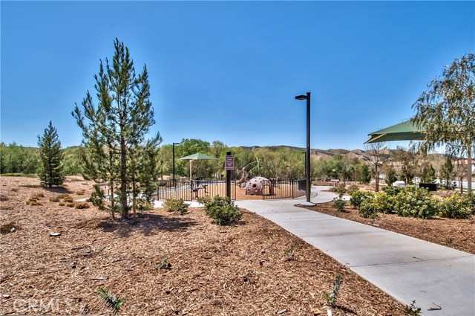11276 Vardon Street, Beaumont, California 92223

· ELITE REALTY GROUP ·
Welcome to Fairways Golf Course Living! This beautiful home features a spacious floor plan of 1,938 sq. feet included with three bedrooms and three bathrooms. This remarkable home is tastefully upgraded and boasts an impressive list of amenities and fine details. Features include: custom paint, Mohawk laminate wood flooring, upgraded carpet, an updated kitchen with USB charging outlet, 5.1 speaker system installed, an upgraded connection for a gas barbecue and an extended alumawood patio cover. The kitchen offers gorgeous granite counter tops with stainless steel appliances and a large gourmet kitchen island with a bar and breakfast nook. The kitchen is open to an ample sized family room with a cozy fireplace. The down stairs living area also includes a good sized formal dining area and a half bath. The upstairs living area continues the grace of this home through three spacious bedrooms, including a generously sized master-bedroom along with a master bathroom featuring a dual sink vanity, soaking tub and separate shower with a large walk-in closet. In addition, the inside laundry area is conveniently located upstairs. This spectacular home is in a community that provides a family-friendly lifestyle to its homeowners. Parks, an aquatic center, internet service, a fitness facility and a 10,000 sq ft. luxurious Clubhouse are just a few of the association’s amenities. Everything you need from relaxing to entertainment is right here for you at the Fairways. Don’t miss this one!
· ELITE REALTY GROUP ·


- Carlos Torres
- 8182322668
-
carlost@smartequityrealty.com
Need additional help?
Don’t worry, we’ve got Real Estate agents that will be glad to advise you.

