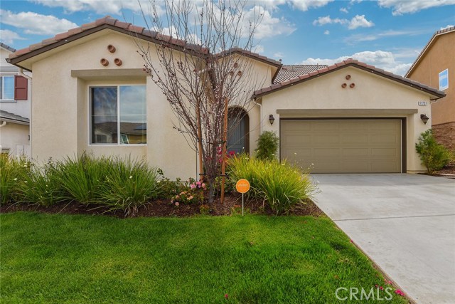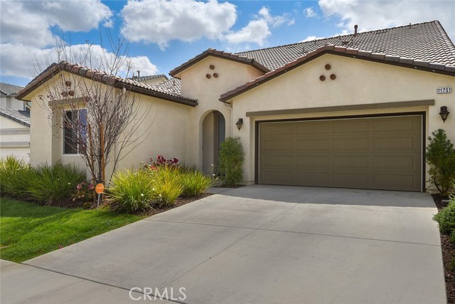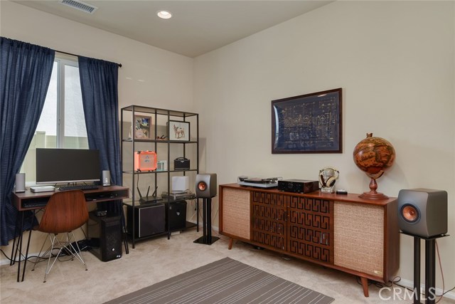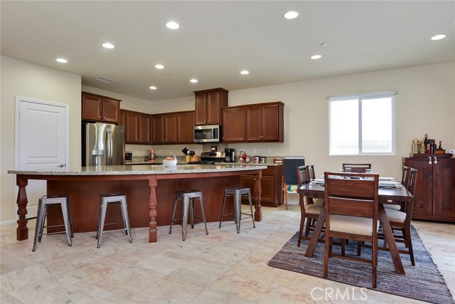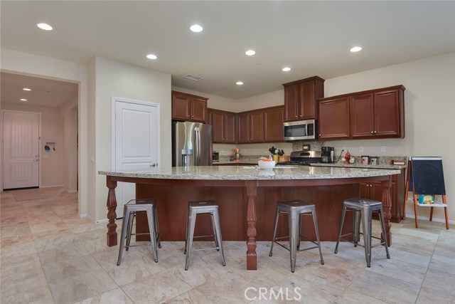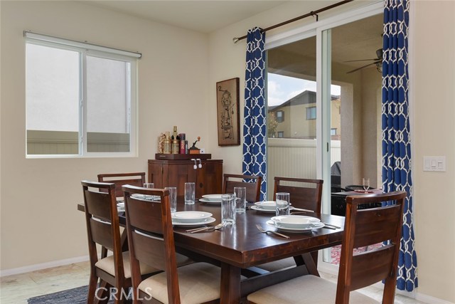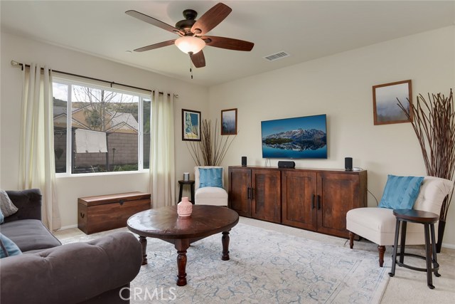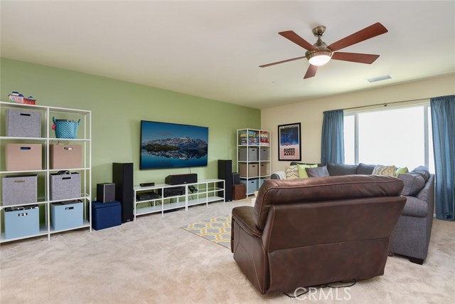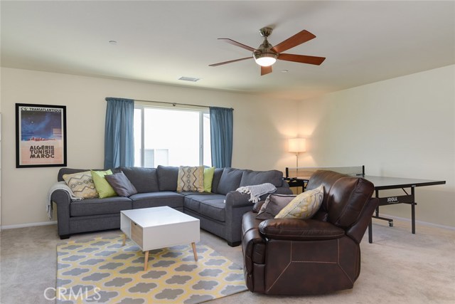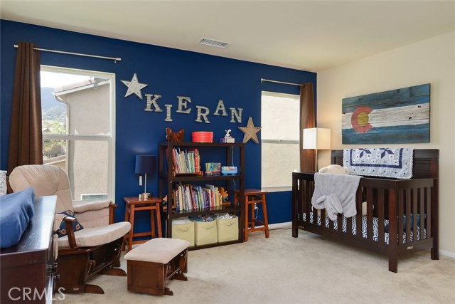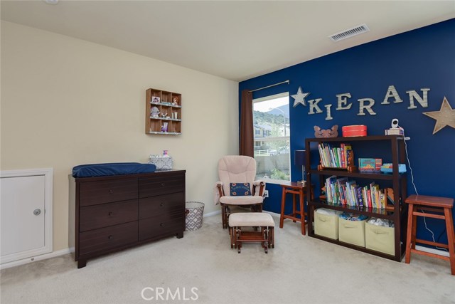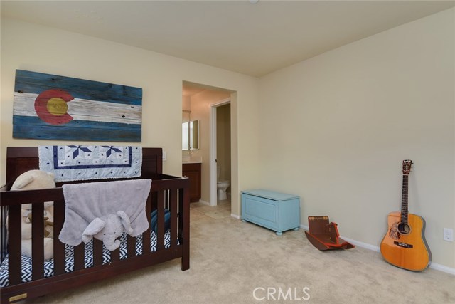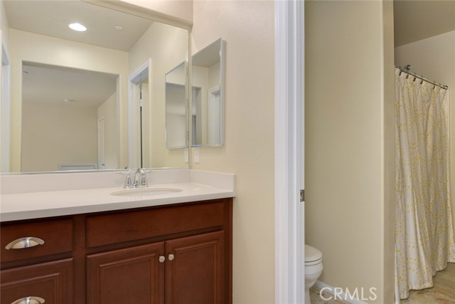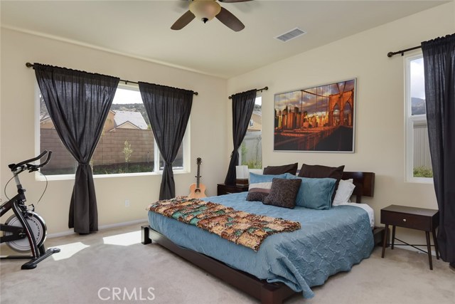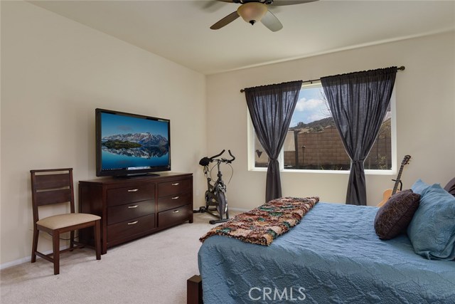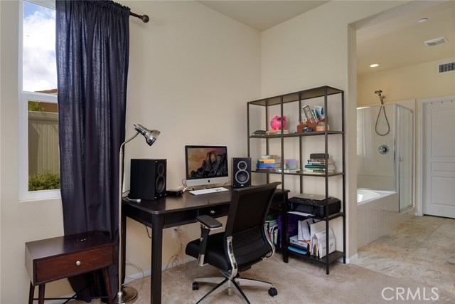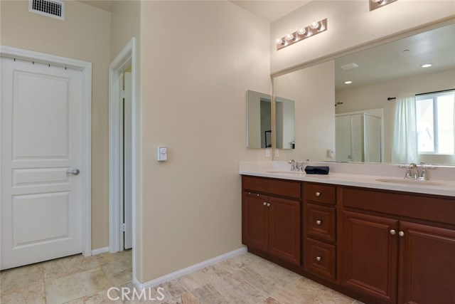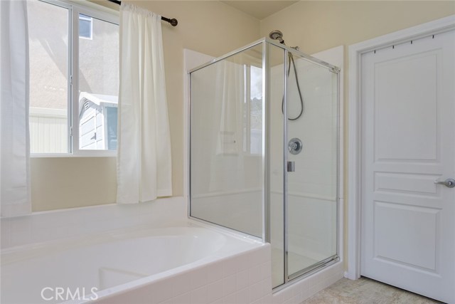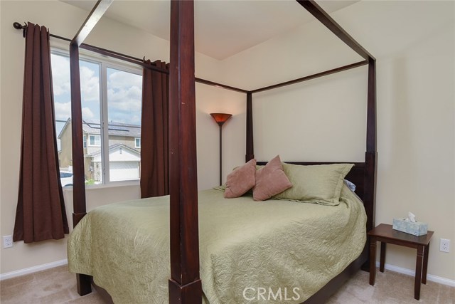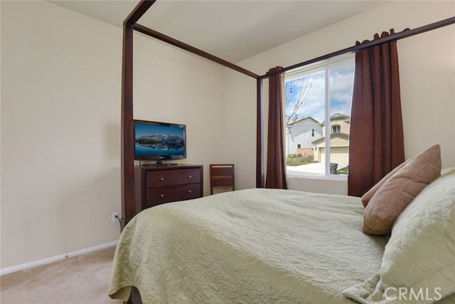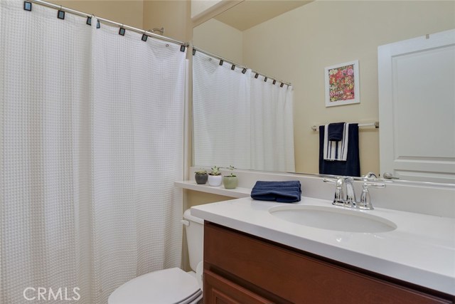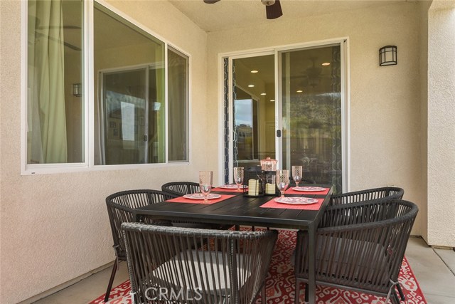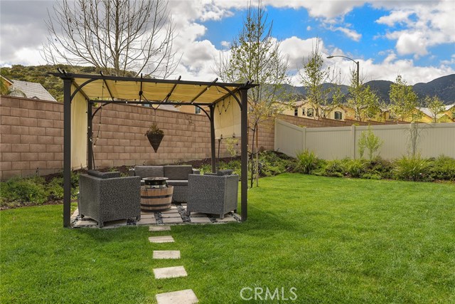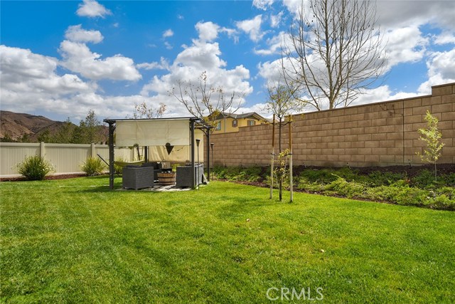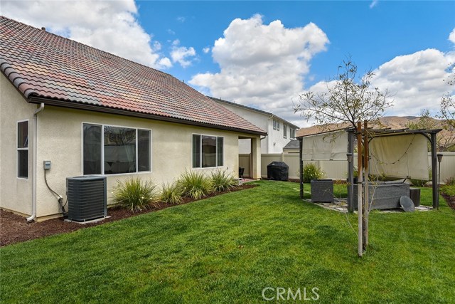11751 Silver Birch Road, Corona, California 92883

· REDFIN ·
Remarkable 2-story home is situated in the desirable Sycamore Creek community, offers an open floor plan with many upgraded features. This home has a gorgeous Mediterranean inspired exterior, includes a spacious downstairs master bedroom, a massive bonus room(could be converted into 2 bedrooms) and second master bedroom upstairs. Amazing open-concept kitchen is equipped with stainless steel appliances, granite counters including an immense broad, angular shape eat-at center island, walk-in pantry and upgraded cabinets. For ease of outdoor entertaining and extending the living space is the California room w/ ceiling fan, next to the dining area. Filled with natural light is the Great Room which opens to the dining area and kitchen. Expansive Master bedroom has a sitting area, ensuite master bath with double vanities, separate walk-in shower, oval soaking tub, and roomy walk-in closet. Upstairs, a super bonus room that has an expansive feel and is ideal for a game room, movie room. Private backyard is well-maintained, includes vinyl and block wall fencing and is completely landscaped. Extra upgrades include 18X18 tile flooring, ceiling fans, recessed lighting, double pane windows, rain gutters, fire sprinklers. Community amenities include outdoor BBQ/picnic areas, Clubhouse, Fitness center, Pool, Spa, Toddler pool, sports courts, Skate Park, & Recreational Multipurpose room. Easy access to 15 frwy and near popular shopping destinations.
· REDFIN ·


- Carlos Torres
- 8182322668
-
carlost@smartequityrealty.com
Need additional help?
Don’t worry, we’ve got Real Estate agents that will be glad to advise you.

