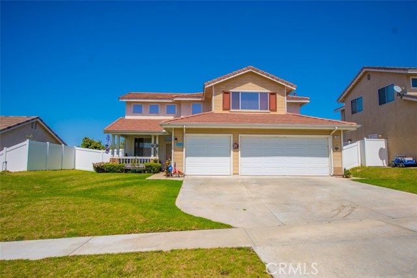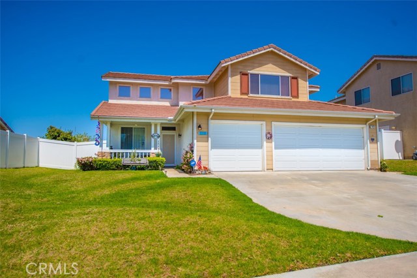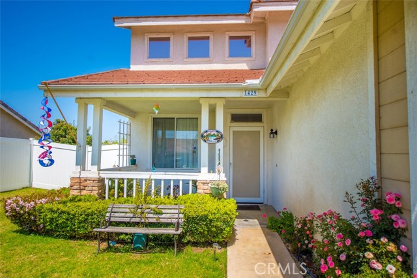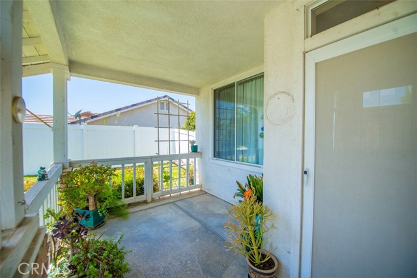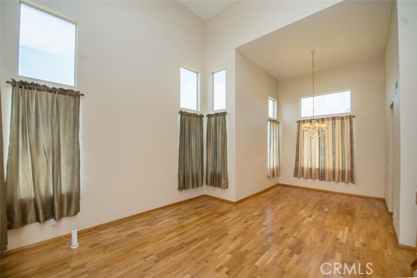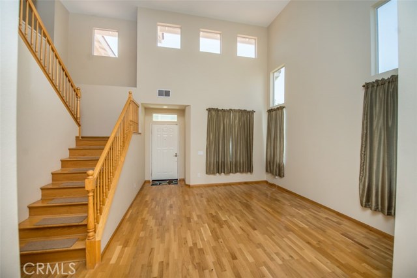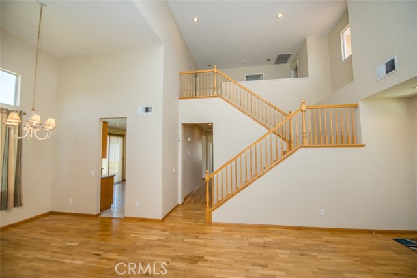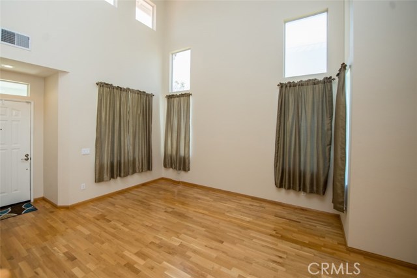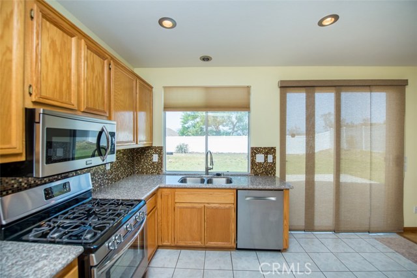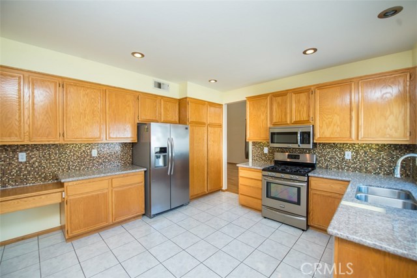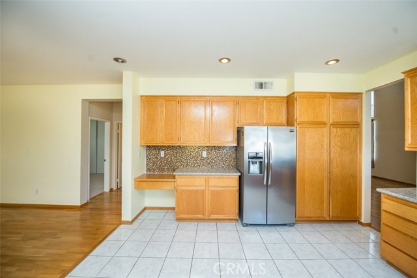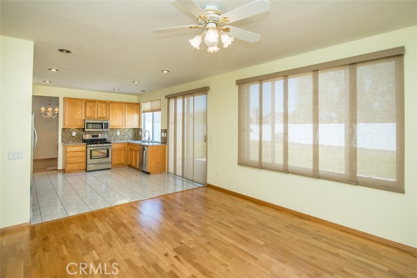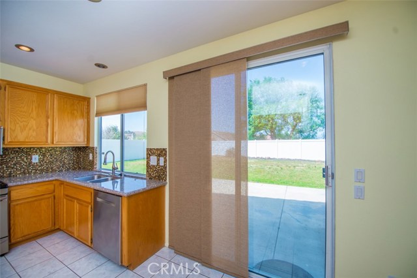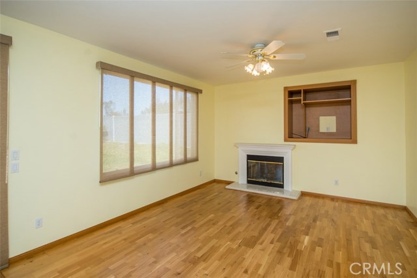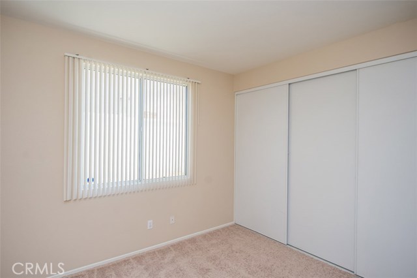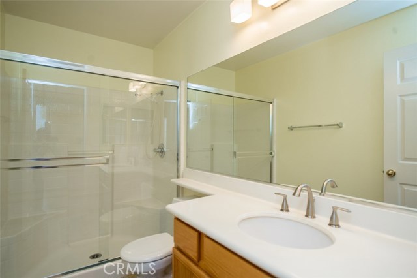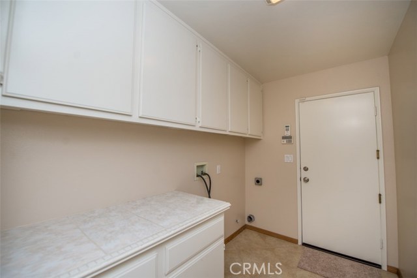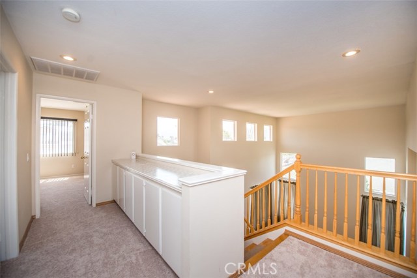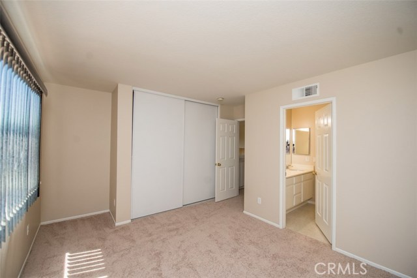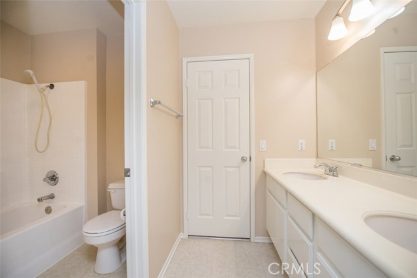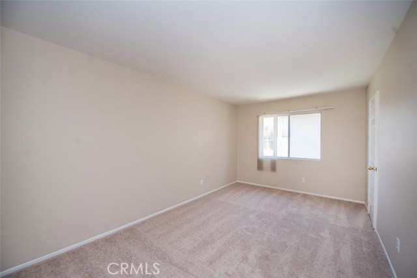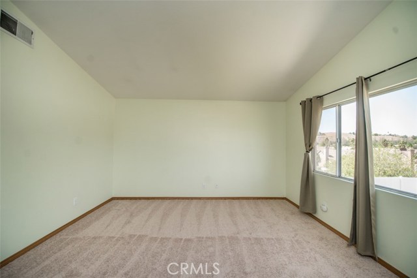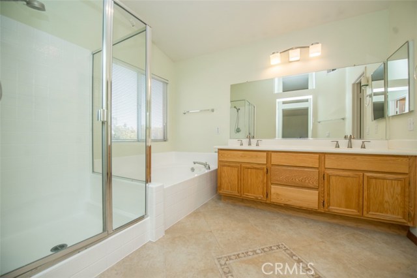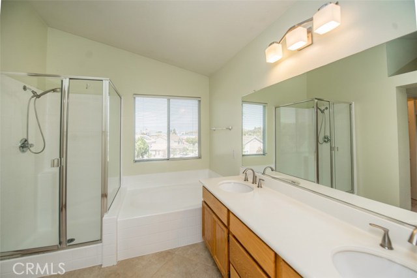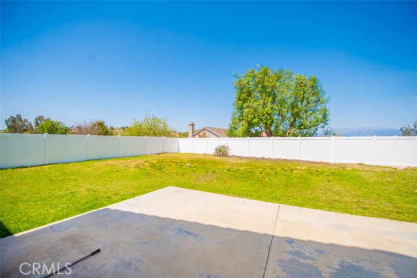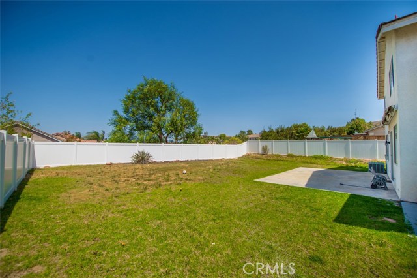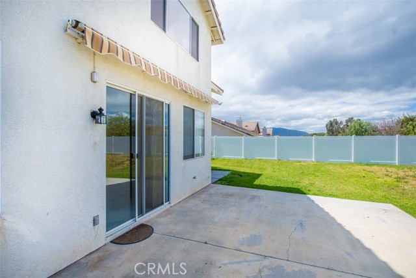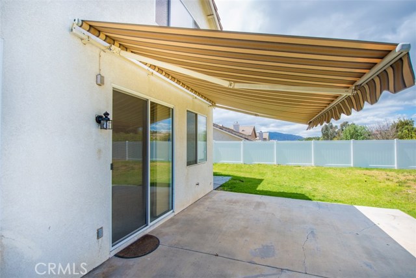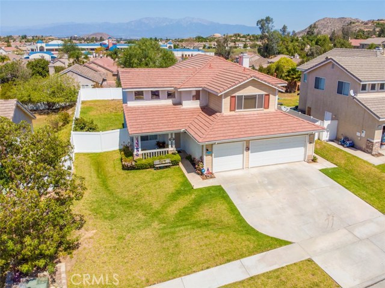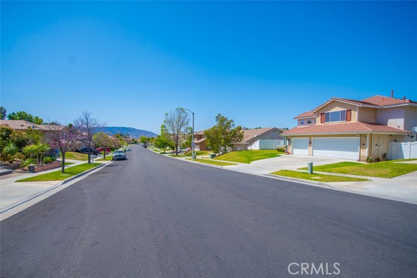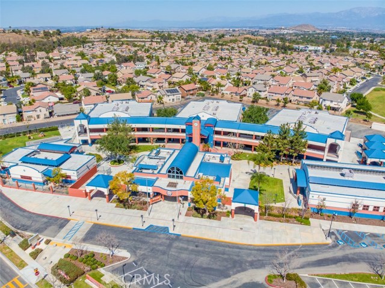1429 Hermosa Drive, Corona, California 92879

· First Team Real Estate ·
Corona Ranch Community highly upgraded charming home offering 4 bedrooms, 3 full baths. Bungalow style front porch entrance with vaulted ceiling. Engineered wood floor throughout in formal living, dining and family room. Custom designed sliding blinds, decorated mantelpiece fireplace, built in TV cabinet in features of the family room. Kitchen has Frigidaire gallery series stainless steel smudge proof appliances like refrigerator, microwave, stove range, garbage disposal, Bosch brand dishwasher, granite counter top along with full back splash and tile floor. One bedroom and a full bath downstairs. Downstairs bathroom has shower in tub, sliding glass doors & tile floor. Laundry room downstairs. New carpet and paint in all bedrooms. Master bedroom has nice neighborhood and mountain view. Master bathroom has two walk in closets, Mosaic inlay tile floor, garden bath tub, enclosed glass shower, double sinks and nice vanity fixtures. Additional two bedrooms upstairs are spacious with jack and Jill bathroom. Large Pool sized backyard surrounded by vinyl fence. Retractable electric awning on back patio. Dual pane tinted glass windows throughout for extra protection from heat. All exterior sensor lights. 3 car garage with two garage motors. 3rd garage door is brand new. Convenient access to 15 and 91 freeway. No HOA. Close to shopping centers and award winning elementary school. Great location, ready to move in. Enjoy modern living here.
· First Team Real Estate ·


- Carlos Torres
- 8182322668
-
carlost@smartequityrealty.com
Need additional help?
Don’t worry, we’ve got Real Estate agents that will be glad to advise you.

