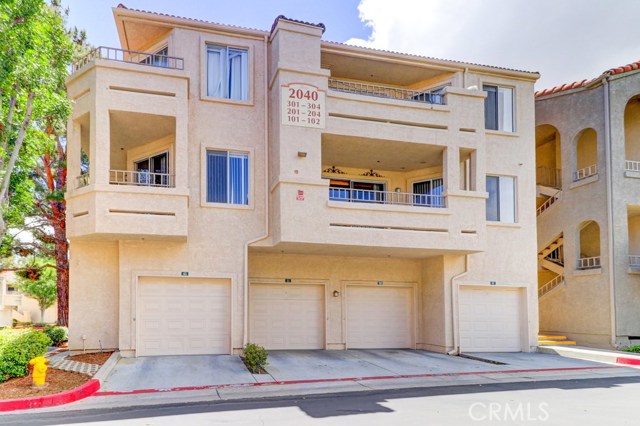2040 Las Colinas Circle, Corona, California 92879

· Partners Real Estate Group ·
This beautiful and immaculate END UNIT condo located in the gated community of Triana. This is the larger two bedroom with an open floor plan with lots of windows and two full balconies. Freshly painted with Brand New custom carpet and pad, wide base boards and crown molding. Custom cornices in the kitchen and living room areas. A slider in the living room opens to a nice viewing balcony of the adjacent park. The Kitchen is open to the living area and has beautiful granite counters, newly installed backsplash, and plenty of cabinets, electric range with a microwave hood, stainless steel sink and dishwasher. The dining area has plenty of room for entertaining your family or guests. The condo has a separate laundry room with wire rack storage. The master bedroom is good sized. It also has access to a private balcony. There is a walk-in closet and master bath. Both bathrooms have newly re-glazed showers and tubs, granite counters and nice vanity. The second bedroom has access to the living room balcony, has a large walk-in closet and a full bath with shower over tub. Directly below it has an extra large finished garage with Brand new Epoxy coated flooring with substantial additional storage. This is a wonderful community with a club house, fitness center, pool, spa and outdoor cooking area. Everything you need is close. Restaurants, Costco, Home Depot, Schools, Churches and Shopping are all located on McKinley. Close to the 91 and 15 freeways. It won’t last!
· Partners Real Estate Group ·


- Carlos Torres
- 8182322668
-
carlost@smartequityrealty.com
Need additional help?
Don’t worry, we’ve got Real Estate agents that will be glad to advise you.


































