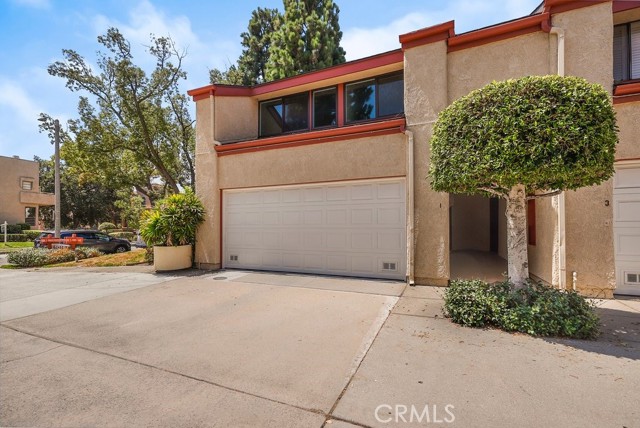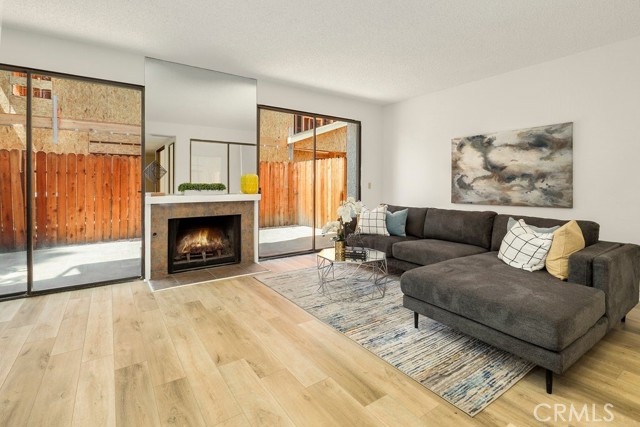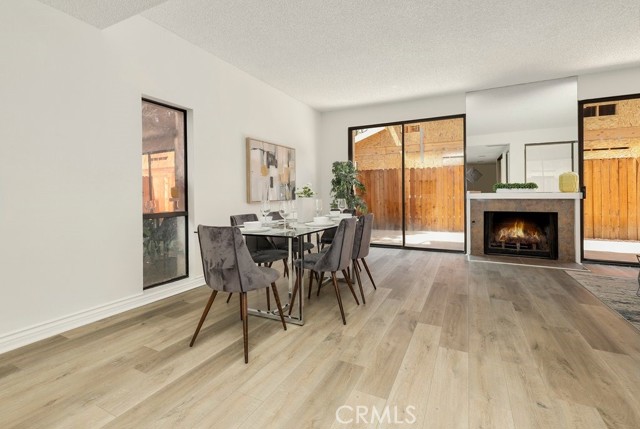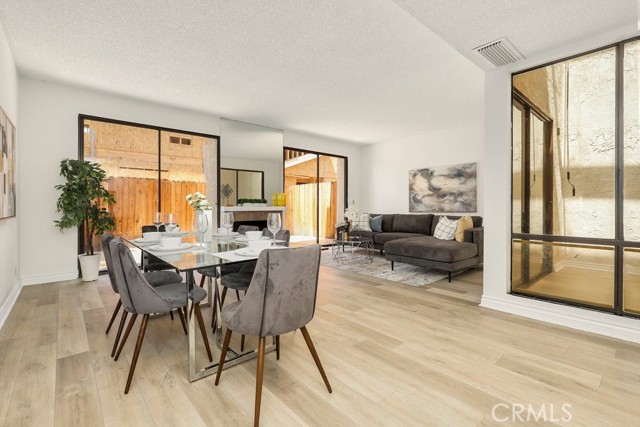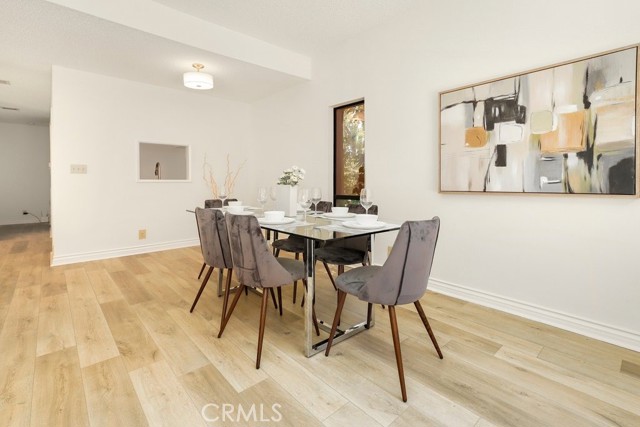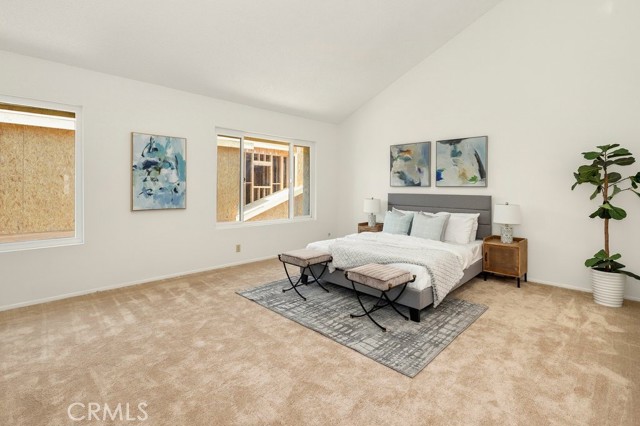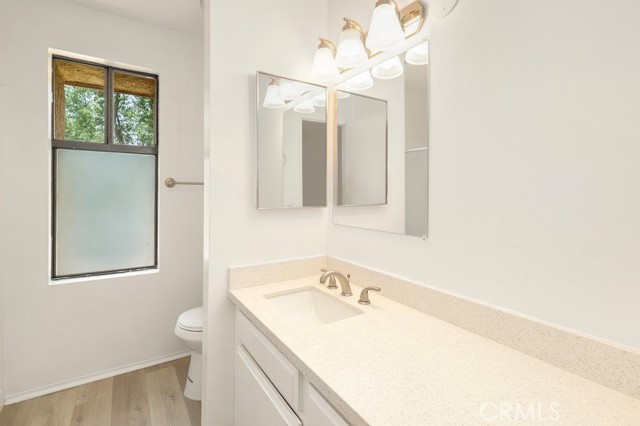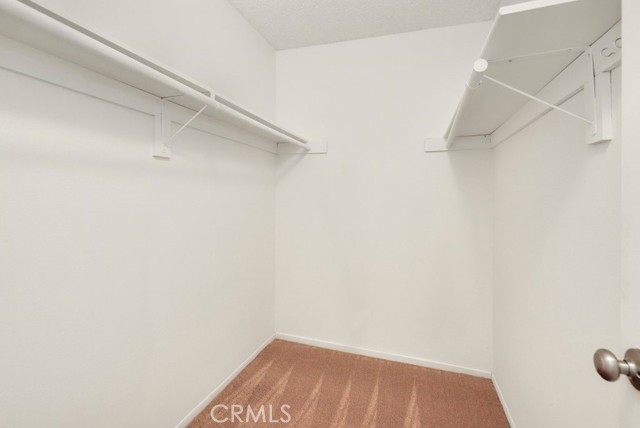1015 Arcadia Avenue 1, Arcadia, California 91007 1

· Redfin Corporation ·
· Pinnacle Real Estate Group
Beautiful, completely remodeled and move-in ready townhouse style unit with a unique floor plan located in the Arcadia School District. Situated at the front corner end unit of the complex which shares only one common wall. As you enter, you are showered with natural light throughout the entire home. Spacious and open living room with fireplace and dining area with two sets of sliding glass doors to enjoy a generous back patio. Completely remodeled kitchen with Quartz countertops, stainless steel appliances and pantry, a conveniently located powder room for guests and a two car attached garage with washer/dryer hook-ups and direct entry into the home. This unit also features an amazing bonus space which can be used as a family room, atrium or office with two story high ceilings and skylights. Upstairs you will find three bedrooms: A primary bedroom with a full bathroom and two walk-in closets. Two additional bedrooms and a ¾ hall bathroom. Freshly painted interiors with new carpet upstairs and luxury vinyl flooring downstairs, new lighting and fixtures and so much more. Located near H Mart, 99 Ranch, Westfield Santa Anita, LA Arboretum, Santa Anita Racetrack, Arcadia High School just to name a few. Low HOA’s at only $250 a month.
· Redfin Corporation ·
· Pinnacle Real Estate Group

- Ivan Londoño
- View website
- 8182316976
-
ivan@smartequityrealty.com
Need additional help?
Don’t worry, we’ve got Real Estate agents that will be glad to advise you.

