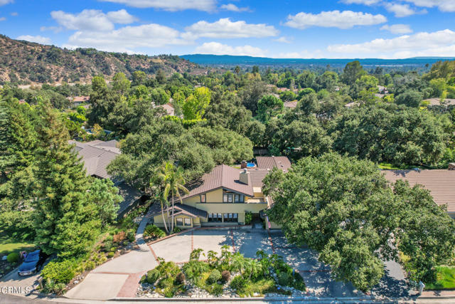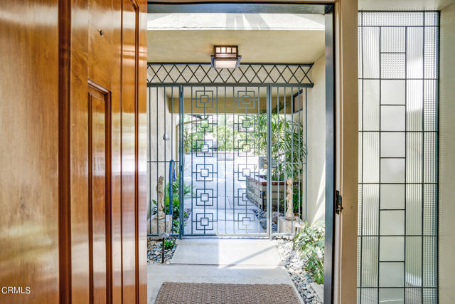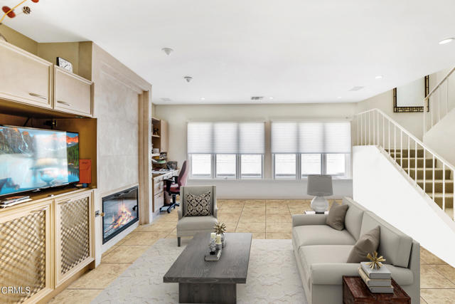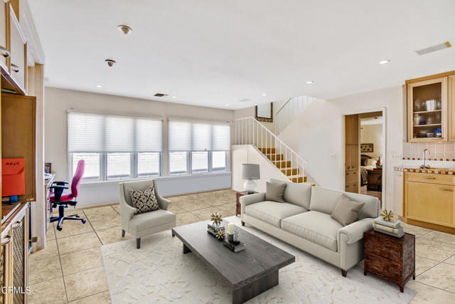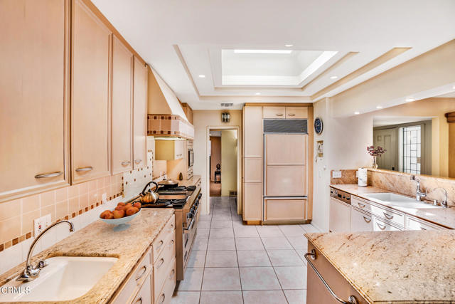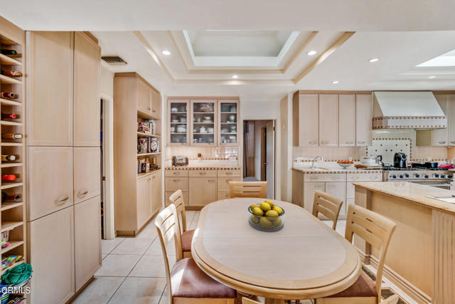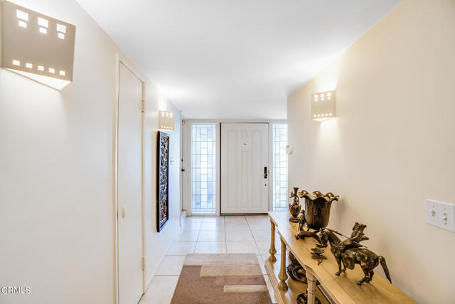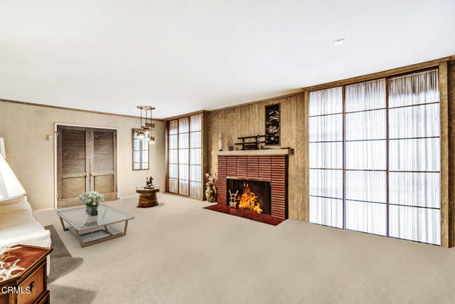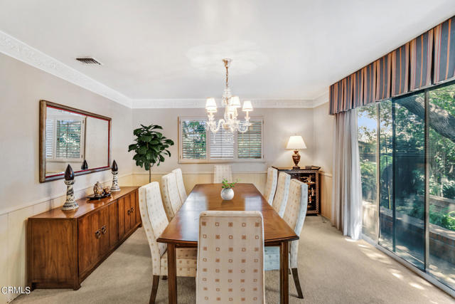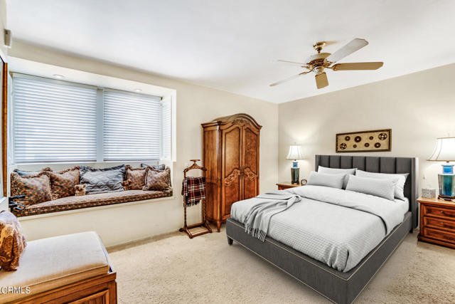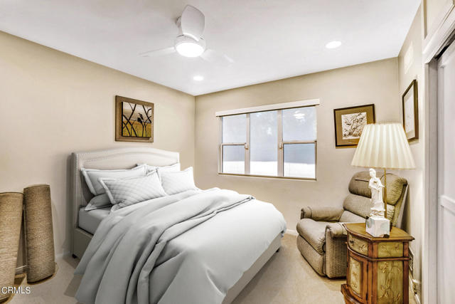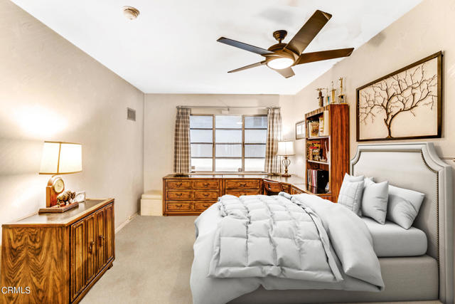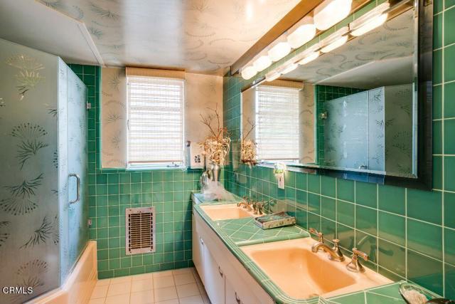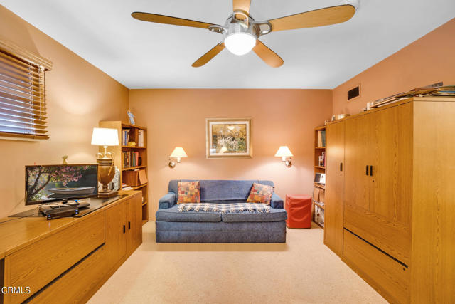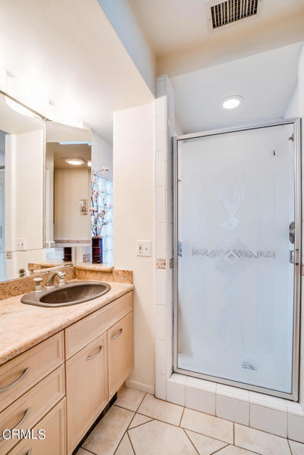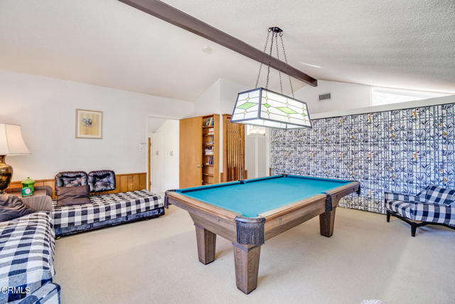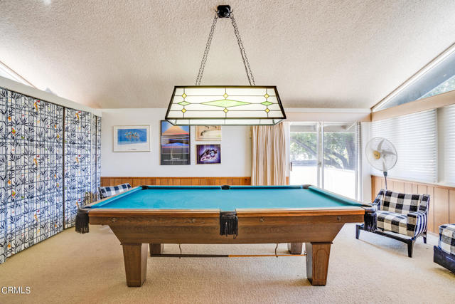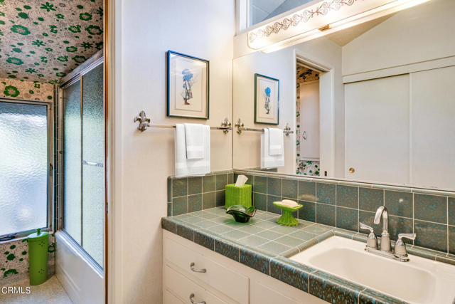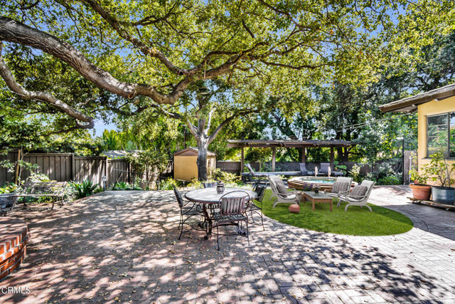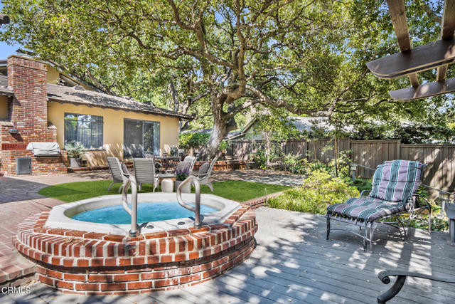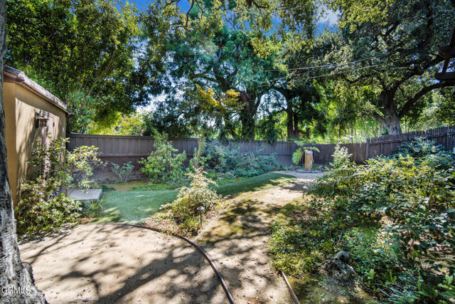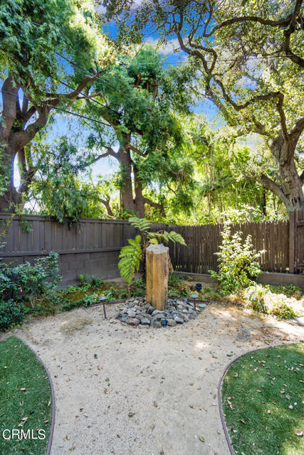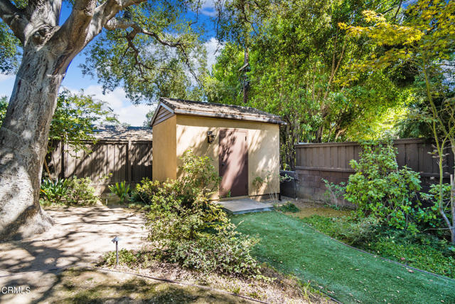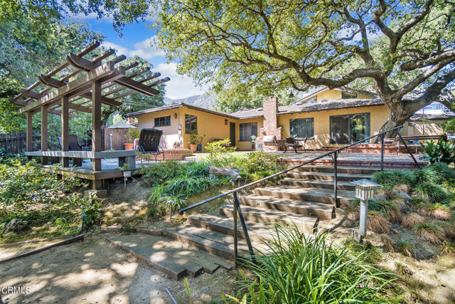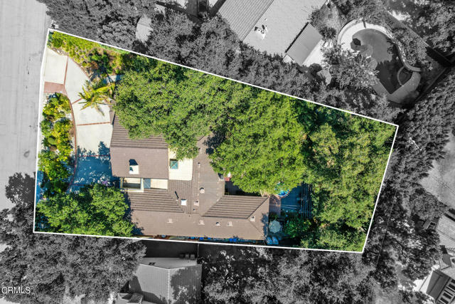128 Elkins Avenue, Arcadia, California 91006

· Sotheby\'s International Realty, Inc. ·
· MonArc Realty
Nestled in the Arcadia Highlands area, this chalet-style estate with a circular driveway welcomes you to 5 bedrooms and 4 baths on a large 12,193 sqft (approx) lot with mountain views. Beyond the gated front door entry, the interior welcomes you to a spacious family room with fireplace and overlooks the gourmet chef’s kitchen with granite countertops, recessed lighting and skylight, built-in refrigerator and microwave, professional gas range with oven and a tiled hood, and an eating area. The formal living room has a brick fireplace and is adjacent to the formal dining room with sliding glass doors to the backyard. Other highlights include lots of storage throughout, a private bedroom suite on the second floor with balcony, and indoor side-by-side laundry room. Relax in the outdoor zen-like backyard with a built-in BBQ, patio, spa with deck, mature trees providing shade, and a great storage shed. A convenient attached, 2-car garage with circular driveway offers ample parking. Close to many hiking trails and minutes away from Santa Anita Park, LA County Arboretum, Westfield Santa Anita shopping mall, and Santa Anita Golf Course. New air conditioning!
· Sotheby\'s International Realty, Inc. ·
· MonArc Realty

- Ivan Londoño
- View website
- 8182316976
-
ivan@smartequityrealty.com
Need additional help?
Don’t worry, we’ve got Real Estate agents that will be glad to advise you.


