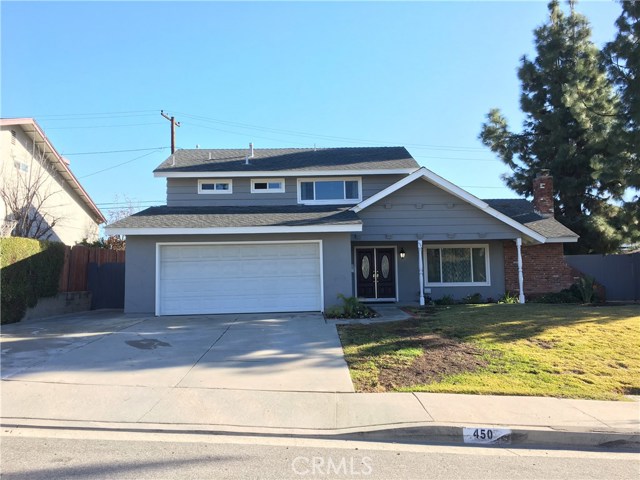450 Carbonia Avenue, Walnut, California 91789

· GOGO REALTORS ·
NEW, NEW, NEW! Luxury COMPLETELY REMODELED home. This upgraded 2-story residence boasts a very open and spacious floor plan, consists of 4 bedrooms, 3 bathrooms, double front door entry with marble floors, open elegant formal living room with marble fireplace and formal dining room, renovated kitchen with stainless steel appliances, granite counter and custom wood cabinets, recessed LED lighting throughout, Bright & Airy family room open to kitchen and overlooking to the breathtaking backyard. One big bedroom & one bathroom downstairs. 3 bedrooms upstairs. Updated Master Suite with walk-in closet. New interior & exterior paint. Newer double pane vinyl windows and sliding door. New upgraded carpet upstairs. Central air and heat system. Individual indoor laundry room. Large landscaped front yard, private and gorgeous backyard & courtyard for relaxing & entertaining, new automatic sprinklers. 2-Car garage attached with epoxy flooring, RV parking space. Quiet neighborhood. Highly acclaimed award winning WALNUT SCHOOL DISTRICT, walking distance to Suzanne Middle School & Walnut High School is only minutes away. Located in the heart of Walnut. Fewer steps to other amenities: library, park, city hall, activity center, 24-hour fitness center, and shopping centers. Very convenient location! Easy access to 60, 57 and 10 fwys. A MUST SEE!
· GOGO REALTORS ·

- Ivan Londoño
- View website
- 8182316976
-
ivan@smartequityrealty.com
Need additional help?
Don’t worry, we’ve got Real Estate agents that will be glad to advise you.

