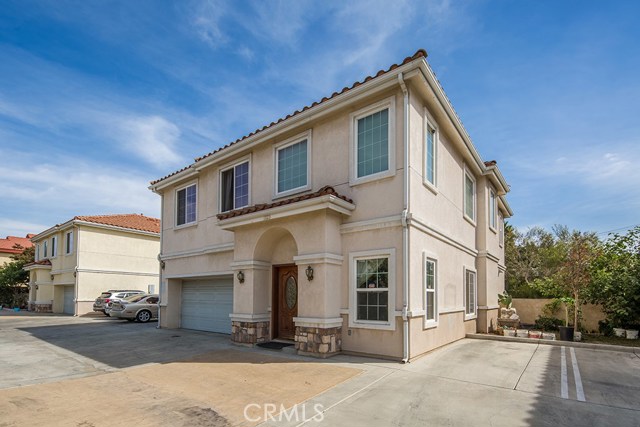11123 Klingerman Street, El Monte, California 91733

· RE/MAX PREMIER/ARCADIA ·
Located in a quiet and securely gated community. Only 3 units in this complex. This one-of-a-kind contemporary newer custom-built detached PUD definitely has the luxury and special design. Over 20 feet high ceiling entrance generates abundant natural lights. Do not be surprised if you feel the living size much bigger than the data shown. This sweet home features 2086 sqft with total 4 bedrooms 3 bathrooms plus a cozy loft on 2nd floor. 1 bedroom and 1 bathroom sit on 1st floor. 3 bedrooms and 2 bathrooms on 2nd floor including a spacious master bedroom with granite counter top, dual sink, Jacuzzi spa tub, separate shower and a huge walk-in closet. Hard laminated floor throughout the living room. Open kitchen has granite counter top, maple cabinets, huge pantry and plenty of storage space. A sliding door leads you from dining room into the patio and back yard. Some additional features include central A/C, dual panel widows, copper plumbing, recessed lights and etc. Private backyard has lots of space for entertainment. Other than the roomy 2 car attached garage, extra 3 car spaces have been assigned to this unit. One of the lowest HOA fee complex in this neighborhood. Conveniently located close to all necessities including supermarkets, restaurants, banks, bus stops, minutes away from schools and parks. Easy access to freeway #10, 60 & 605. A true gem that you won’t want to miss out!
· RE/MAX PREMIER/ARCADIA ·

- Ivan Londoño
- View website
- 8182316976
-
ivan@smartequityrealty.com
Need additional help?
Don’t worry, we’ve got Real Estate agents that will be glad to advise you.

