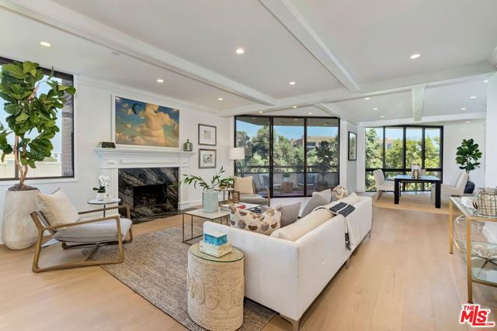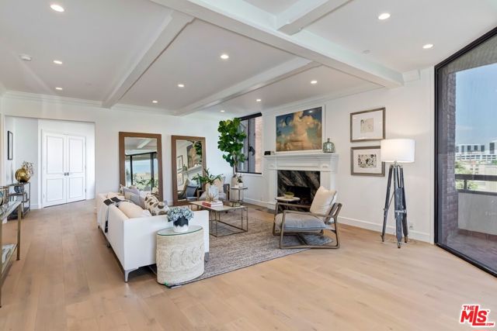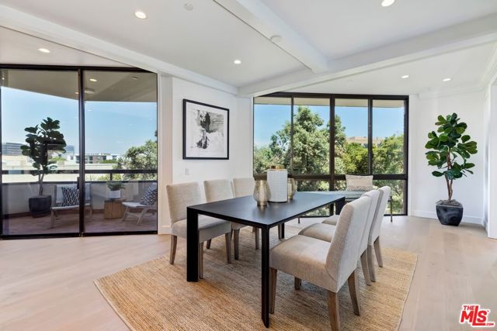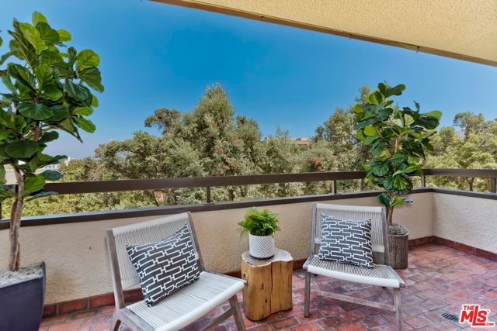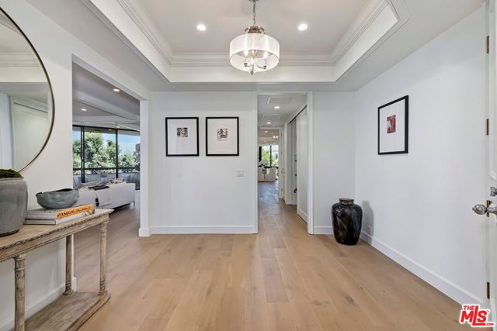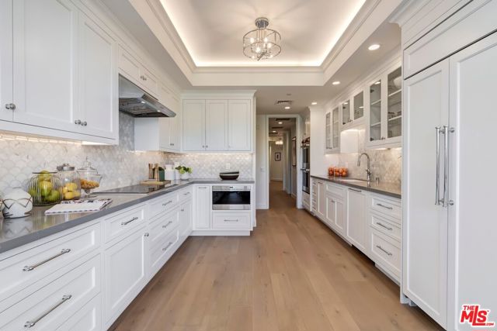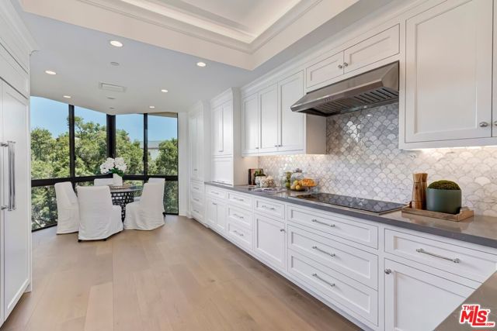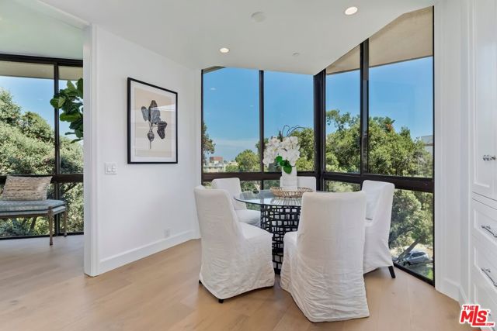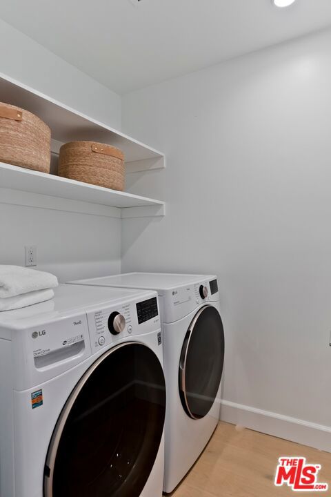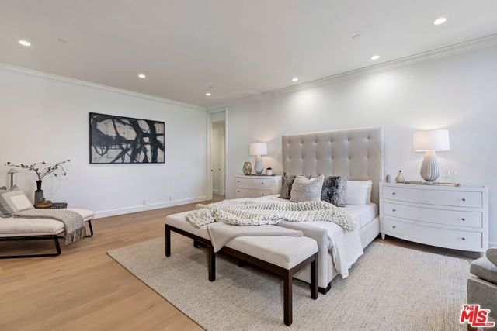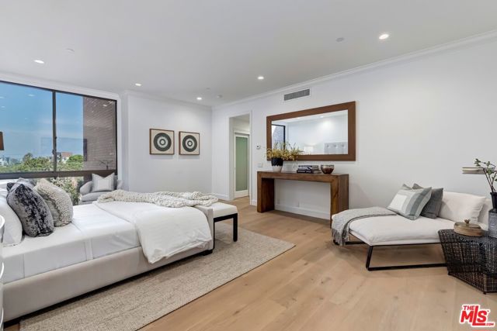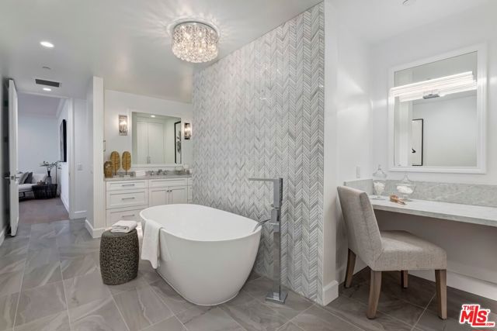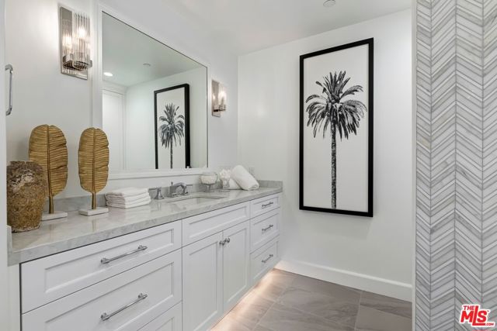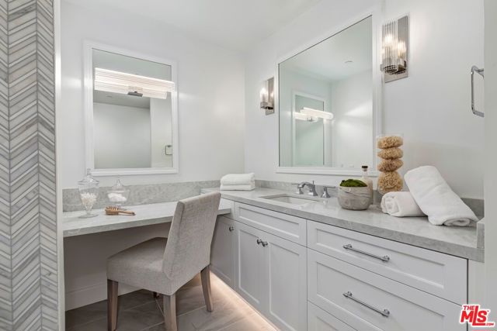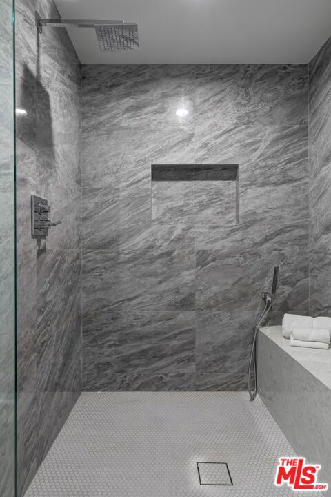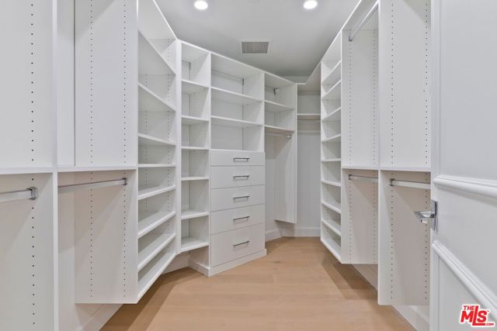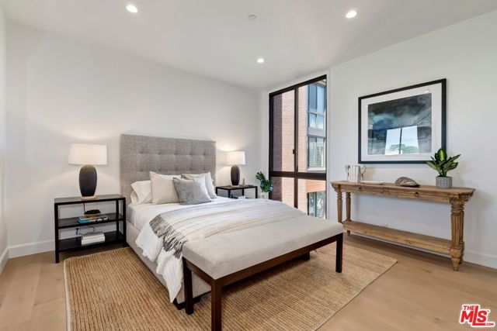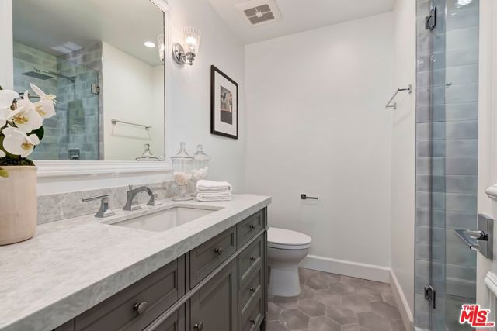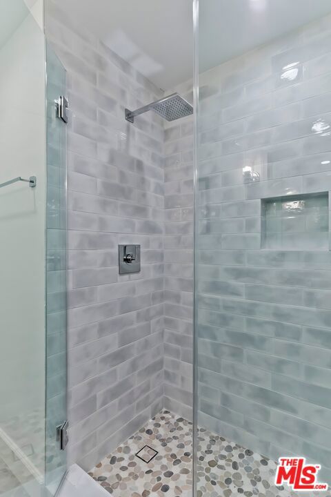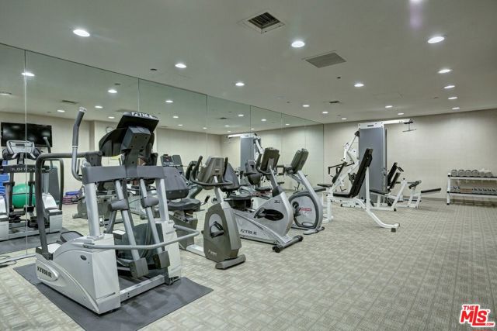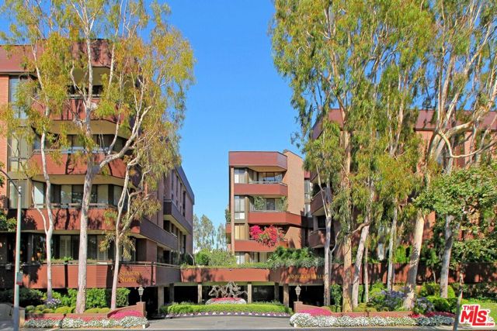300 N Swall Drive 354, Beverly Hills, California 90211 354

· Sotheby\'s International Realty ·
· Hilton & Hyland
Stunning brand new remodeled 2 bedroom plus large Den sun drenched condo at the coveted IV Seasons Condominiums located on a beautiful and tranquil tree-lined street in Beverly Hills. Located on the Southeast corner with peaceful tree top views. Beautiful entry with wide plank oak wood flooring throughout, high ceilings, recessed lighting, crown moldings and floor to ceiling windows. Terrific layout designed for entertaining featuring a large Dining & Living room with fireplace that leads to a terrace. The gourmet kitchen has Quartz countertops, Wolf appliances, walk-in pantry and a large breakfast area overlooking greenery. The Large primary suite boasts walk-in closet and luxurious bath with a 5 star hotel feel including double sinks, tub & incredible shower. Spacious second bedroom suite has custom closet and beautiful bath. Laundry room w/cabinets. The building is known for its fabulous services including full time doormen, valet parking for residents and guests, a heated pool & spa, gym and the condo includes extra storage. Very close distance to such hot spots as The Ivy, Cecconis, Craigs, Bristol Farms, and the Alfred Coffee that is a block away. This building offers a great lifestyle in the heart of Beverly Hills!
· Sotheby\'s International Realty ·
· Hilton & Hyland


- Carlos Torres
- 8182322668
-
carlost@smartequityrealty.com
Need additional help?
Don’t worry, we’ve got Real Estate agents that will be glad to advise you.

