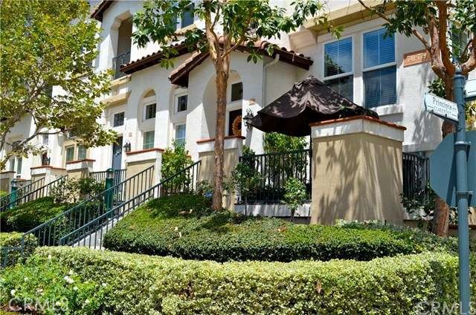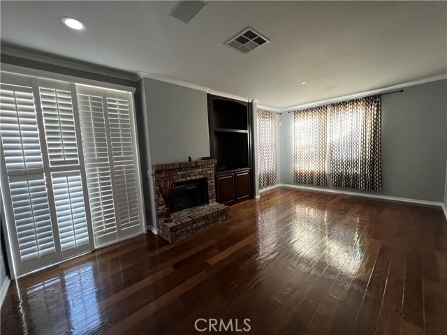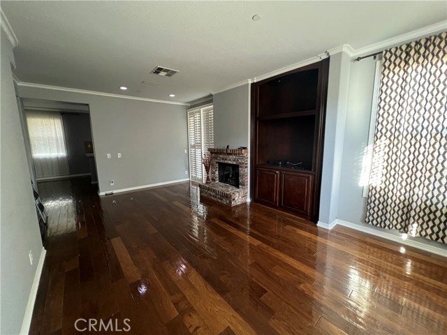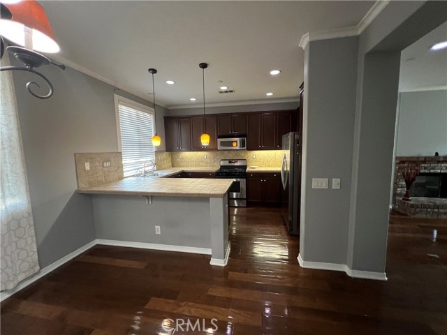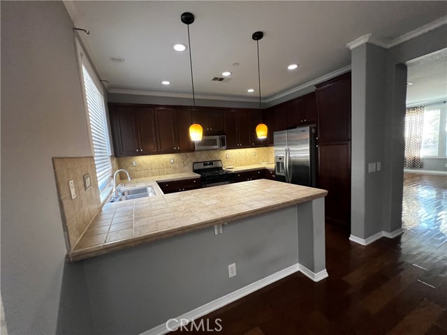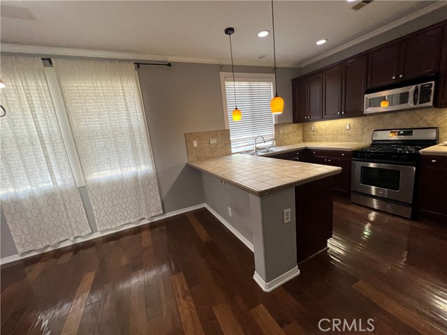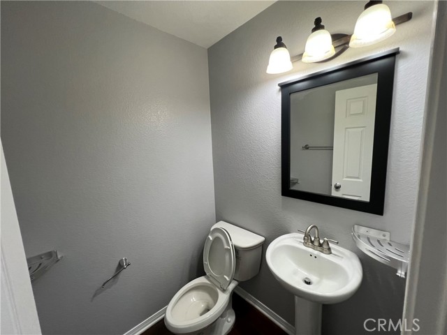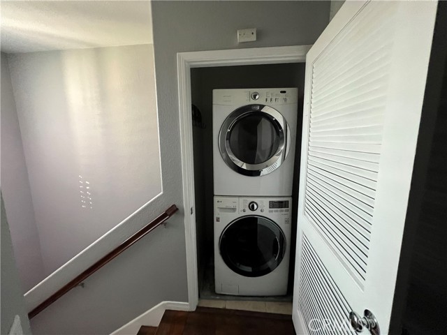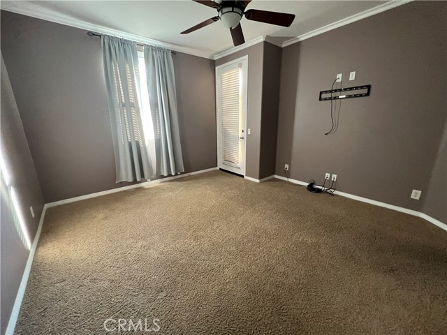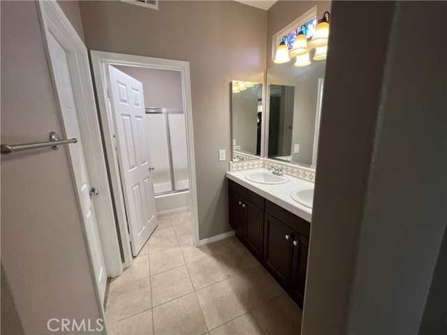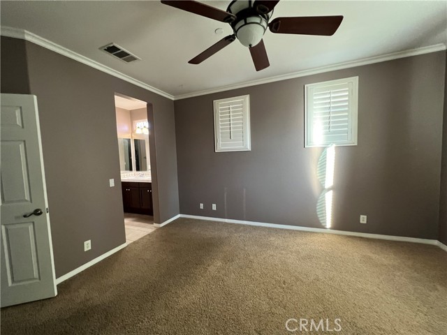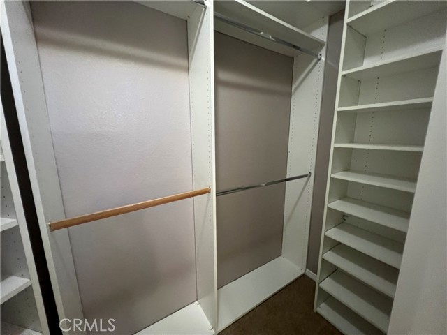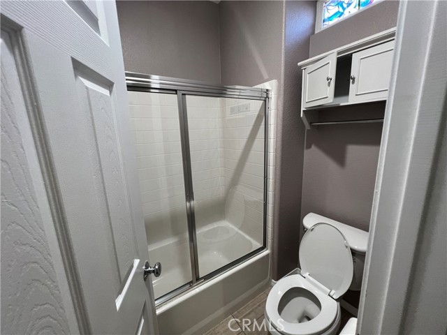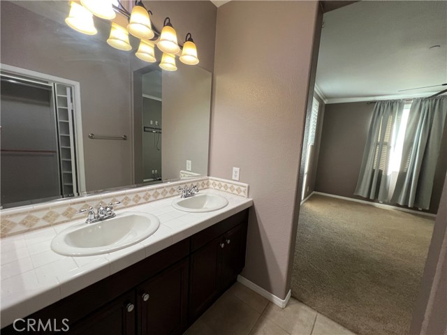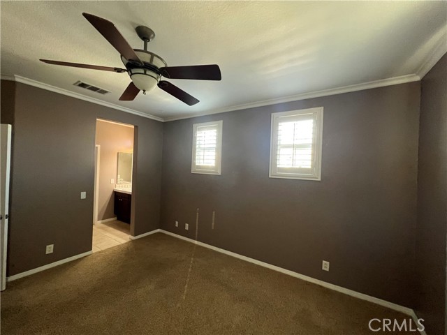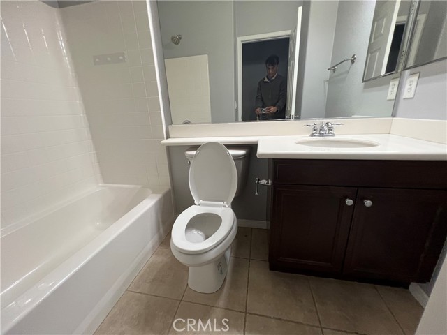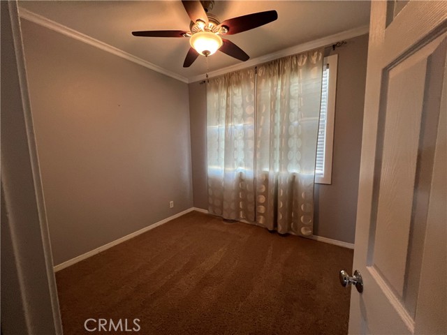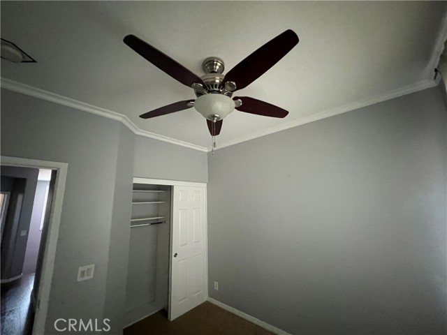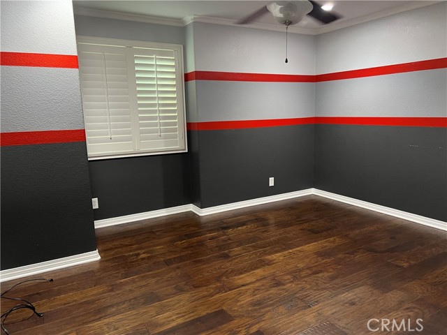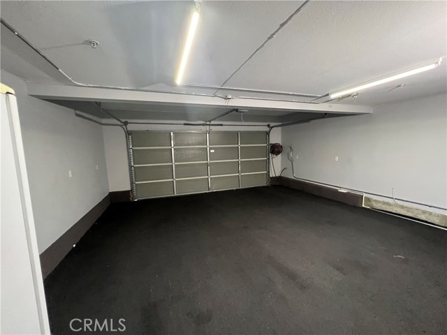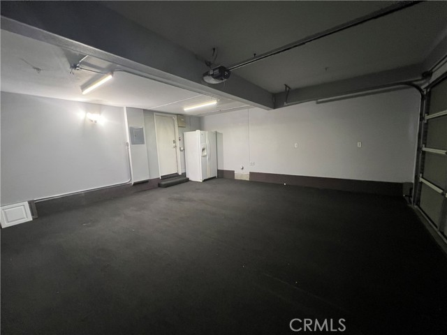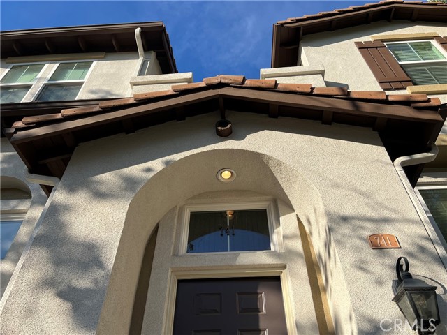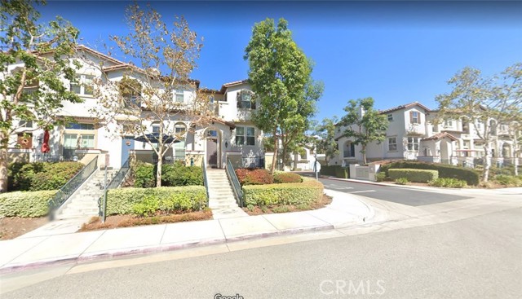741 W 1st Street, Claremont, California 91711

· Ashish Tank, Broker ·
· WHEELER STEFFEN SOTHEBY'S INT.
Live the lifestyle in this Urban Loft, located right in the heart of downtown Claremont. It’s close to boutique shopping, the Claremont Colleges, transportation and easy freeway access. Walk up to the unique brick entry and patio, as you come through the door you will see beautiful wood flooring on the first two levels. This townhome is great for having friends and family over, custom built-in entertainment center, speakers in ceilings for music or gaming (in living, dining and bonus room), upgraded kitchen with pull out shelves, stainless steal appliances, crown molding, blinds and shutters throughout. Relax and enjoy two balconies, one is off the Master Bedroom. Fans in all bedrooms and 1st floor bonus room, custom closets to maximize space and upgraded carpet on third floor. There is a two car attached garage on the ground level. Enjoy weekends at the pool and evenings in the jacuzzi. rnrnAgain, minutes away from Downtown, Claremont Colleges: (McKenna College, Harvey Mudd College, Pitzer College, Pomona College, and Scripps College), Metrolink Train Station, Shops, Restaurants, and Theaters. Easy access to freeways. Highly coveted Sycamore Elementary School district. Home situated in a very desirable area.
· Ashish Tank, Broker ·
· WHEELER STEFFEN SOTHEBY'S INT.

- Ivan Londoño
- View website
- 8182316976
-
ivan@smartequityrealty.com
Need additional help?
Don’t worry, we’ve got Real Estate agents that will be glad to advise you.

